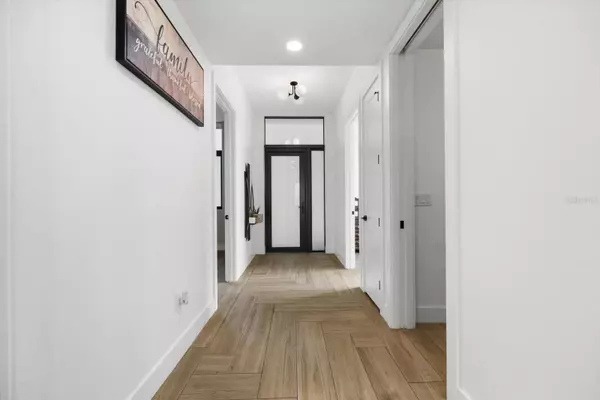3 Beds
3 Baths
1,921 SqFt
3 Beds
3 Baths
1,921 SqFt
Key Details
Property Type Condo
Sub Type Condominium
Listing Status Active
Purchase Type For Sale
Square Footage 1,921 sqft
Price per Sqft $468
Subdivision Harbor Island Beach Club I
MLS Listing ID FC304593
Bedrooms 3
Full Baths 3
HOA Fees $934/mo
HOA Y/N Yes
Originating Board Stellar MLS
Year Built 2022
Annual Tax Amount $10,850
Lot Size 0.400 Acres
Acres 0.4
Property Sub-Type Condominium
Property Description
Step into a world of elevated living with this extraordinary corner-unit riverfront condo, where luxury and style meet unbeatable views! From the moment you walk in, you'll be greeted by expansive floor-to-ceiling impact windows that frame breathtaking panoramas of the Intracoastal Waterway. The natural light floods the open living space, and with the push of a button, automatic blinds let you control the ambiance with ease.
The heart of this home is the gourmet kitchen, designed for both cooking and entertaining. Equipped with premium appliances, a separate bar area perfect for gathering friends, and a built-in wine cooler to store your finest bottles, it's the ultimate space for culinary creativity and hosting.
Retreat to the lavish master suite, where the spa-like bathroom features luxurious finishes, double vanities, and a massive walk-in shower, giving you the perfect place to unwind after a day of sun and surf. The river views are just incredible from your bed! The additional 2 bedrooms have spacious ensuite bathrooms and ample storage.
This condo is not just a home—it's a lifestyle. Perfectly blending modern luxury, unbeatable views, and coastal living, this is your dream riverfront retreat!
Location
State FL
County Brevard
Community Harbor Island Beach Club I
Zoning CONDO
Interior
Interior Features Ceiling Fans(s), High Ceilings, Open Floorplan, Walk-In Closet(s), Window Treatments
Heating Central
Cooling Central Air
Flooring Tile
Fireplaces Type Electric, Living Room
Furnishings Partially
Fireplace true
Appliance Bar Fridge, Built-In Oven, Cooktop, Dishwasher
Laundry Laundry Room
Exterior
Exterior Feature Balcony, Lighting, Sliding Doors, Storage
Parking Features Assigned, Covered, Guest
Garage Spaces 1.0
Community Features Community Mailbox, Gated Community - No Guard, Golf Carts OK, Pool
Utilities Available Electricity Connected, Sewer Connected, Water Connected
Waterfront Description Intracoastal Waterway,River Front
View Y/N Yes
Water Access Yes
Water Access Desc Intracoastal Waterway,River
View Water
Roof Type Shingle
Porch Covered, Rear Porch
Attached Garage false
Garage true
Private Pool No
Building
Story 4
Entry Level One
Foundation Slab
Lot Size Range 1/4 to less than 1/2
Sewer Public Sewer
Water Public
Structure Type Concrete
New Construction false
Others
Pets Allowed Yes
HOA Fee Include Pool,Maintenance Structure,Maintenance Grounds
Senior Community No
Ownership Condominium
Monthly Total Fees $934
Acceptable Financing Cash, Conventional, FHA, Other, VA Loan
Membership Fee Required Required
Listing Terms Cash, Conventional, FHA, Other, VA Loan
Special Listing Condition None
Virtual Tour https://youtu.be/Flu337T0a6c?si=zkR6SOXjjGzWwYHY

"People Before Property"
Assisting buyers and sellers in achieving their goals is literally what I love to do!







