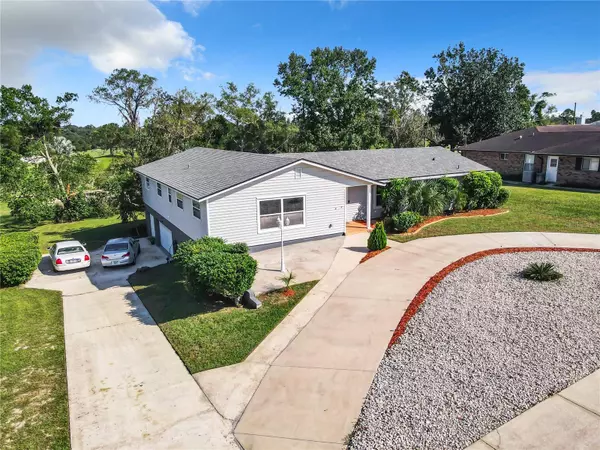3 Beds
2 Baths
2,481 SqFt
3 Beds
2 Baths
2,481 SqFt
Key Details
Property Type Single Family Home
Sub Type Single Family Residence
Listing Status Active
Purchase Type For Sale
Square Footage 2,481 sqft
Price per Sqft $155
Subdivision Deltona Lakes Unit 26
MLS Listing ID O6246053
Bedrooms 3
Full Baths 2
HOA Y/N No
Originating Board Stellar MLS
Year Built 1975
Annual Tax Amount $5,202
Lot Size 0.340 Acres
Acres 0.34
Lot Dimensions 100x150
Property Description
• Split Bedrooms for privacy and a large primary bedroom ensuite with ample furniture space.
• Flexible Layout: A sizable family room that can be divided into smaller spaces, including a den, office, or a potential fourth bedroom.
• Large Kitchen with a breakfast bar, open to a massive dining/family area.
• Walk-Out 3-Bay Garage with extra storage, suitable for conversion into a recreation room.
• Outdoor Features: A circular driveway, mature landscaping, and proximity to beaches.
Additional perks: A 2-year-old roof and a $5,000 seller concession toward the buyer's closing costs or improvements. No HOA fees. Priced below market value, it's an excellent opportunity to customize this home into your dream property.
Location
State FL
County Volusia
Community Deltona Lakes Unit 26
Zoning 01R
Rooms
Other Rooms Bonus Room, Storage Rooms
Interior
Interior Features Ceiling Fans(s), Eat-in Kitchen, Open Floorplan, Primary Bedroom Main Floor, Solid Wood Cabinets, Split Bedroom, Walk-In Closet(s)
Heating Central
Cooling Central Air
Flooring Carpet, Ceramic Tile
Fireplace false
Appliance Dishwasher, Disposal, Dryer, Electric Water Heater, Range, Range Hood, Refrigerator, Washer
Laundry Inside
Exterior
Exterior Feature Sidewalk
Parking Features Circular Driveway, Driveway, Garage Faces Side, Oversized, Parking Pad
Garage Spaces 3.0
Utilities Available BB/HS Internet Available, Electricity Connected
View Golf Course
Roof Type Shingle
Attached Garage true
Garage true
Private Pool No
Building
Story 1
Entry Level Multi/Split
Foundation Basement, Slab
Lot Size Range 1/4 to less than 1/2
Sewer Septic Tank
Water Public
Structure Type Block,Stucco,Wood Frame
New Construction false
Others
Senior Community No
Ownership Fee Simple
Acceptable Financing Cash, Conventional, FHA, VA Loan
Listing Terms Cash, Conventional, FHA, VA Loan
Special Listing Condition None

"People Before Property"
Assisting buyers and sellers in achieving their goals is literally what I love to do!







