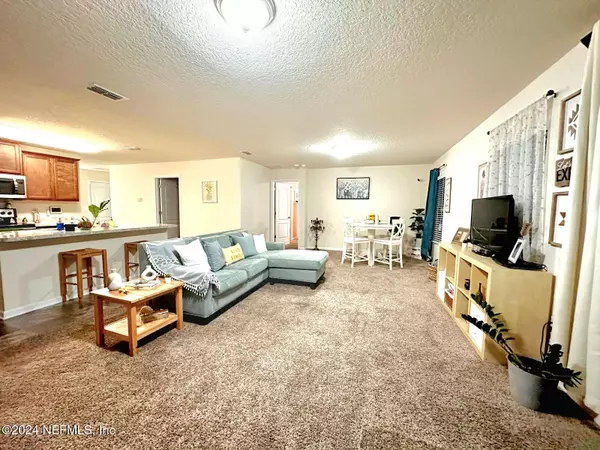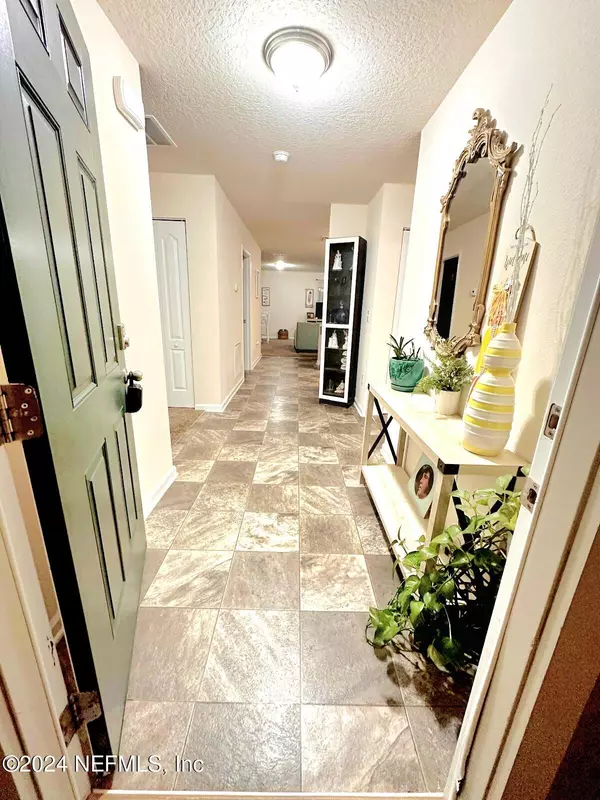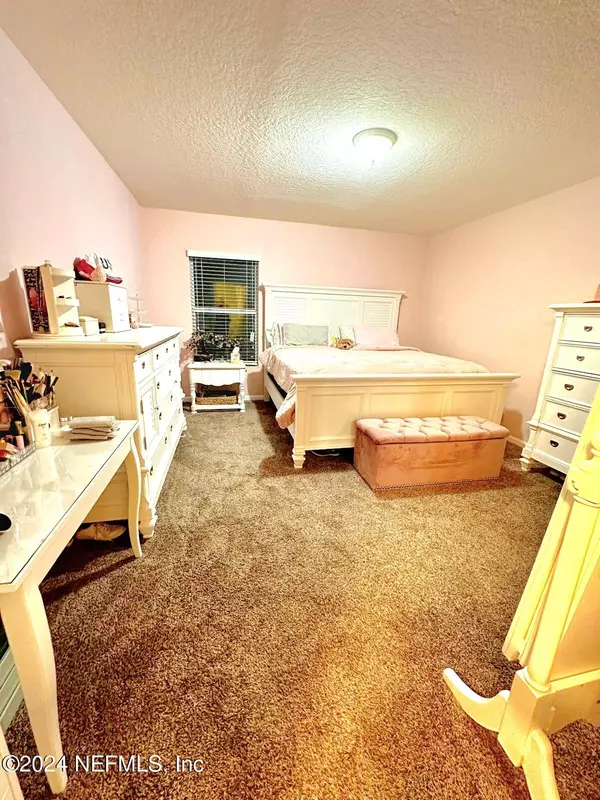
3 Beds
2 Baths
1,559 SqFt
3 Beds
2 Baths
1,559 SqFt
Key Details
Property Type Single Family Home
Sub Type Single Family Residence
Listing Status Active
Purchase Type For Sale
Square Footage 1,559 sqft
Price per Sqft $203
Subdivision Magnolia West
MLS Listing ID 2049383
Bedrooms 3
Full Baths 2
HOA Fees $85/ann
HOA Y/N Yes
Originating Board realMLS (Northeast Florida Multiple Listing Service)
Year Built 2017
Annual Tax Amount $3,324
Lot Size 6,969 Sqft
Acres 0.16
Property Description
Location
State FL
County Clay
Community Magnolia West
Area 161-Green Cove Springs
Direction 3208 Canyon Falls Dr Green Cove Springs, FL 32043
Interior
Heating Central
Cooling Central Air
Flooring Carpet, Vinyl
Exterior
Parking Features Garage, Garage Door Opener
Garage Spaces 2.0
Pool Fenced
Utilities Available Cable Available, Cable Connected, Electricity Available, Electricity Connected, Sewer Available, Sewer Connected, Water Available, Water Connected
Total Parking Spaces 2
Garage Yes
Private Pool No
Building
Sewer Public Sewer
Water Public
New Construction No
Others
Senior Community No
Tax ID 05062601523400568
Acceptable Financing Cash, Conventional, FHA, VA Loan
Listing Terms Cash, Conventional, FHA, VA Loan

"People Before Property"
Assisting buyers and sellers in achieving their goals is literally what I love to do!






