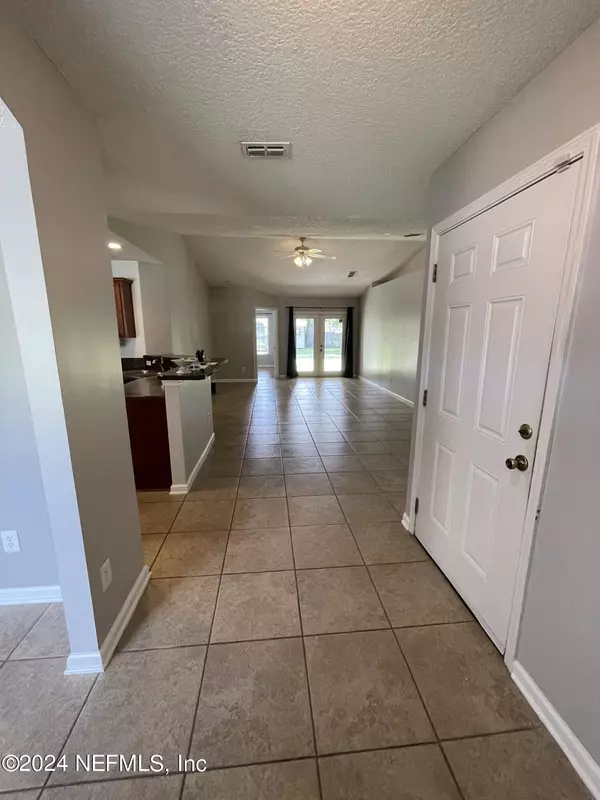
3 Beds
2 Baths
1,474 SqFt
3 Beds
2 Baths
1,474 SqFt
OPEN HOUSE
Sat Oct 26, 2:30pm - 4:30pm
Key Details
Property Type Single Family Home
Sub Type Single Family Residence
Listing Status Active
Purchase Type For Sale
Square Footage 1,474 sqft
Price per Sqft $227
Subdivision Lakewood Unit 1
MLS Listing ID 2047431
Style Traditional
Bedrooms 3
Full Baths 2
HOA Y/N No
Originating Board realMLS (Northeast Florida Multiple Listing Service)
Year Built 2008
Annual Tax Amount $2,730
Lot Size 9,147 Sqft
Acres 0.21
Property Description
Location
State FL
County Duval
Community Lakewood Unit 1
Area 012-San Jose
Direction From 295 take San Jose North. Turn right on University Blvd. Then onto Patsy Anne Dr.
Rooms
Other Rooms Shed(s)
Interior
Interior Features Breakfast Bar, Primary Bathroom - Tub with Shower, Split Bedrooms, Walk-In Closet(s)
Heating Central, Electric, Heat Pump
Cooling Central Air, Electric
Flooring Laminate, Tile
Exterior
Garage Garage
Garage Spaces 2.0
Pool None
Utilities Available Sewer Connected
Waterfront No
Roof Type Shingle
Parking Type Garage
Total Parking Spaces 2
Garage Yes
Private Pool No
Building
Sewer Public Sewer
Water Public
Architectural Style Traditional
Structure Type Frame
New Construction No
Schools
Elementary Schools San Jose
Middle Schools Alfred Dupont
High Schools Terry Parker
Others
Senior Community No
Tax ID 1479740030
Security Features Smoke Detector(s)
Acceptable Financing Cash, Conventional, FHA, VA Loan
Listing Terms Cash, Conventional, FHA, VA Loan

"People Before Property"
Assisting buyers and sellers in achieving their goals is literally what I love to do!







