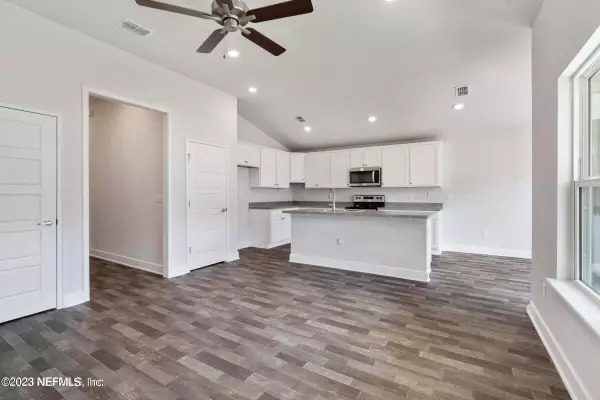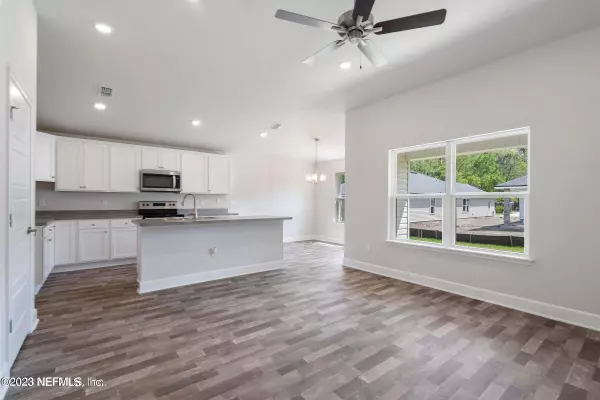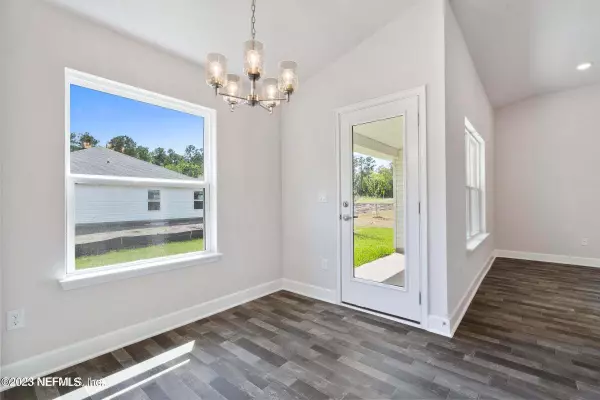
3 Beds
2 Baths
1,436 SqFt
3 Beds
2 Baths
1,436 SqFt
Key Details
Property Type Single Family Home
Sub Type Single Family Residence
Listing Status Active
Purchase Type For Sale
Square Footage 1,436 sqft
Price per Sqft $243
Subdivision Natural Park Estates
MLS Listing ID 2047858
Style Ranch
Bedrooms 3
Full Baths 2
HOA Fees $500/ann
HOA Y/N Yes
Originating Board realMLS (Northeast Florida Multiple Listing Service)
Year Built 2023
Annual Tax Amount $1,047
Lot Size 5,662 Sqft
Acres 0.13
Property Description
Location
State FL
County Duval
Community Natural Park Estates
Area 081-Marietta/Whitehouse/Baldwin/Garden St
Direction Take I-295 to Commonwealth Ave Exit and turn Left onto Commonwealth, Left onto Picketville Rd, Rt onto Old Plank, Left on Permento, Right on Oklahoma St, home is on the left.
Interior
Interior Features Breakfast Bar, Entrance Foyer, Kitchen Island, Pantry, Primary Bathroom - Shower No Tub, Split Bedrooms, Walk-In Closet(s)
Heating Central, Heat Pump
Cooling Central Air, Electric
Furnishings Furnished
Exterior
Garage Garage, Garage Door Opener
Garage Spaces 2.0
Pool None
Utilities Available Electricity Available
Waterfront No
Roof Type Shingle
Porch Porch
Total Parking Spaces 2
Garage Yes
Private Pool No
Building
Faces Northeast
Water Public
Architectural Style Ranch
New Construction No
Schools
Elementary Schools Thomas Jefferson
Middle Schools Charger Academy
High Schools Edward White
Others
Senior Community No
Tax ID 0062130470
Security Features Smoke Detector(s)
Acceptable Financing Cash, Conventional
Listing Terms Cash, Conventional

"People Before Property"
Assisting buyers and sellers in achieving their goals is literally what I love to do!







