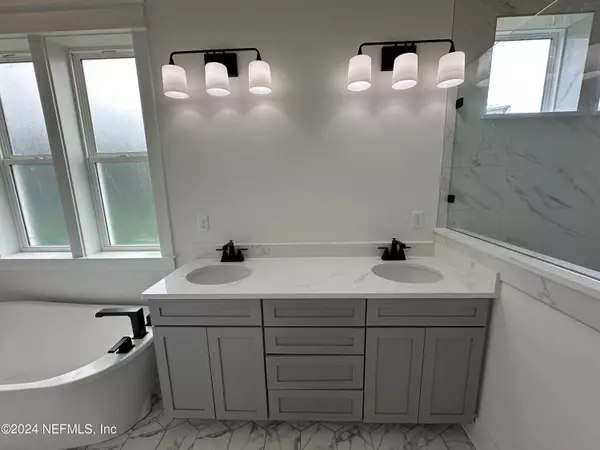
4 Beds
4 Baths
2,891 SqFt
4 Beds
4 Baths
2,891 SqFt
Key Details
Property Type Single Family Home
Sub Type Single Family Residence
Listing Status Active
Purchase Type For Sale
Square Footage 2,891 sqft
Price per Sqft $380
Subdivision Oyster Bay Harbours
MLS Listing ID 2047571
Bedrooms 4
Full Baths 3
Half Baths 1
HOA Fees $125/mo
HOA Y/N Yes
Originating Board realMLS (Northeast Florida Multiple Listing Service)
Year Built 2024
Property Description
Location
State FL
County Nassau
Community Oyster Bay Harbours
Area 471-Nassau County-Chester/Pirates Woods Areas
Direction North on Barnwell Rd to Oyster Bay Harbour main gate. Straight on Oyster Bay Dr, left on Soap Creek Dr, Right on Bayview Dr. Cross over bridge, veer right onto Compass Point Dr. House will be on the right.
Interior
Heating Central
Cooling Central Air
Fireplaces Type Gas
Fireplace Yes
Exterior
Garage Garage, Garage Door Opener
Garage Spaces 3.0
Utilities Available Cable Available, Electricity Connected, Sewer Connected, Water Connected
Waterfront Yes
Total Parking Spaces 3
Garage Yes
Private Pool No
Building
Water Public
New Construction Yes
Others
HOA Fee Include Maintenance Grounds
Senior Community No
Tax ID 46-3N-28-5481-0B35-0000
Acceptable Financing Cash, Conventional, FHA, VA Loan
Listing Terms Cash, Conventional, FHA, VA Loan

"People Before Property"
Assisting buyers and sellers in achieving their goals is literally what I love to do!







