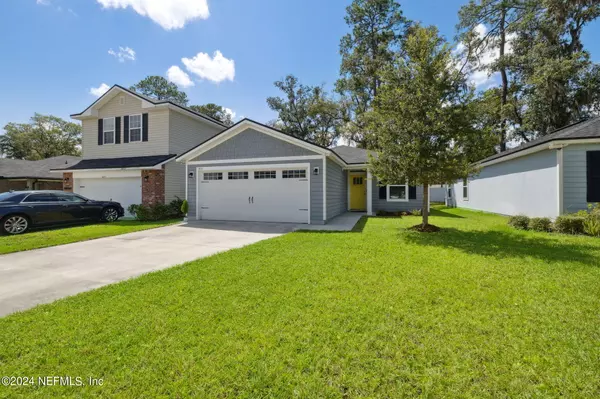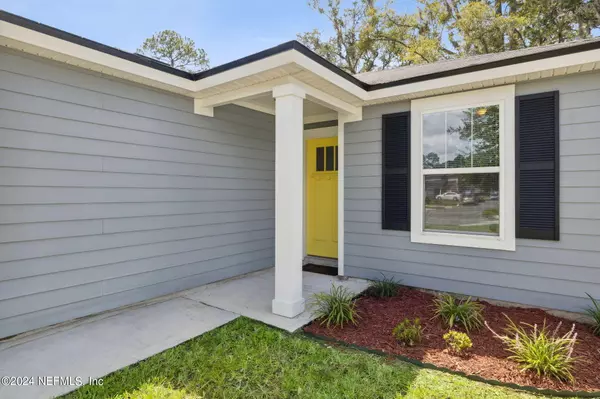
3 Beds
2 Baths
1,380 SqFt
3 Beds
2 Baths
1,380 SqFt
Key Details
Property Type Single Family Home
Sub Type Single Family Residence
Listing Status Active Under Contract
Purchase Type For Sale
Square Footage 1,380 sqft
Price per Sqft $183
Subdivision Nine Mile Creek
MLS Listing ID 2046150
Style Traditional
Bedrooms 3
Full Baths 2
HOA Fees $415/ann
HOA Y/N Yes
Originating Board realMLS (Northeast Florida Multiple Listing Service)
Year Built 2020
Annual Tax Amount $2,590
Lot Size 4,356 Sqft
Acres 0.1
Property Description
Stunning single-story, 3/2 home, perfect for comfortable living w/ spacious open floor plan. Enter through inviting foyer to find versatile flex room, ideal for home office/study, playroom, or additional sitting area. Well-appointed kitchen boasts ample cabinet storage, stainless steel appliances, recessed lighting, & breakfast bar that seamlessly connects to bright & airy family room.
Master suite is a retreat, featuring a large walk-in closet, dual vanities, & a beautifully tiled walk-in shower. Generously sized second & third bedrooms offer plenty of space . Additional highlights include ring door bell, an inside laundry room, front loader washer & dryer, luxurious carpet & vinyl flooring throughout home.
Outside, you'll enjoy a well-manicured lawn & a partially fenced backyard, providing privacy & a perfect setting for relaxation or entertaining.
Location
State FL
County Duval
Community Nine Mile Creek
Area 075-Trout River/College Park/Ribault Manor
Direction Follow I-295N to US1 N/US-23/New Kings Rd. Take exit 28B from I-295N. Turn right onto Trout River Blvd, left onto Marsh Bend Dr, then left onto Redfish Marsh.
Interior
Interior Features Breakfast Bar, Entrance Foyer, Open Floorplan, Primary Bathroom - Shower No Tub, Split Bedrooms
Heating Central, Electric
Cooling Central Air, Electric
Flooring Carpet, Vinyl
Furnishings Unfurnished
Exterior
Garage Garage
Garage Spaces 2.0
Fence Back Yard, Vinyl
Pool None
Utilities Available Electricity Connected
Waterfront No
Roof Type Shingle
Porch Patio
Total Parking Spaces 2
Garage Yes
Private Pool No
Building
Sewer Public Sewer
Water Public
Architectural Style Traditional
New Construction No
Schools
Elementary Schools Rutledge H Pearson
Middle Schools Jean Ribault
High Schools Jean Ribault
Others
Senior Community No
Tax ID 0211740165
Acceptable Financing Cash, Conventional, FHA, VA Loan
Listing Terms Cash, Conventional, FHA, VA Loan

"People Before Property"
Assisting buyers and sellers in achieving their goals is literally what I love to do!







