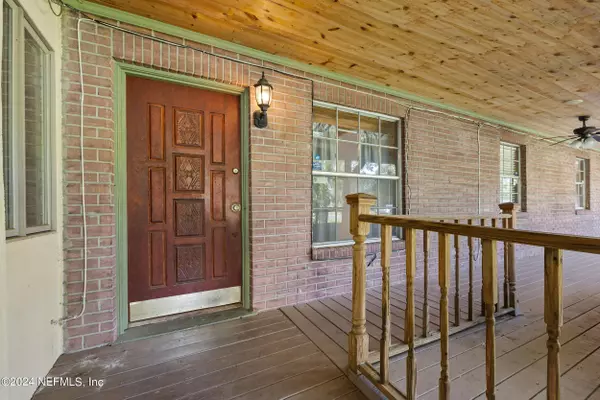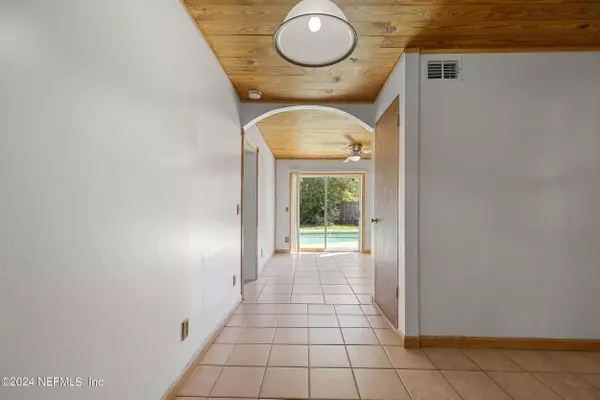
4 Beds
2 Baths
1,900 SqFt
4 Beds
2 Baths
1,900 SqFt
Key Details
Property Type Single Family Home
Sub Type Single Family Residence
Listing Status Active Under Contract
Purchase Type For Sale
Square Footage 1,900 sqft
Price per Sqft $147
Subdivision Normandy Village
MLS Listing ID 2043526
Style Ranch
Bedrooms 4
Full Baths 2
HOA Y/N No
Originating Board realMLS (Northeast Florida Multiple Listing Service)
Year Built 1960
Annual Tax Amount $1,921
Lot Size 10,890 Sqft
Acres 0.25
Property Description
Cozy 4-bedroom, 2-bath home with a 2-car garage, pool, and outdoor kitchen! The spacious living room features a brick fireplace and no carpet throughout. The open kitchen has a breakfast nook and wood pine accent ceiling. There's a flexible space by the front door that works great as a mini office or drop off station/mudroom. You'll love the large laundry room with plenty of storage. Step outside to a private deck with a pool and so many other possibilities to create your own oasis. This home sits on a big corner lot with a screened-in long front porch. Need more storage? There is also a 10x20 storage unit! It's just a short walk to the elementary school, close to interstate and all the airports.
Don't miss out on this one!
Location
State FL
County Duval
Community Normandy Village
Area 061-Herlong/Normandy Area
Direction Take I-295 to Normandy Blvd (go west), take left on Fouraker, then right on Herlong. Left on Monteau Drive and the house is on the left, corner lot.
Rooms
Other Rooms Shed(s)
Interior
Interior Features Breakfast Bar, Breakfast Nook, Ceiling Fan(s), Entrance Foyer, Pantry, Primary Bathroom - Shower No Tub, Skylight(s)
Heating Central
Cooling Central Air
Flooring Vinyl
Fireplaces Number 1
Fireplaces Type Wood Burning
Fireplace Yes
Laundry Electric Dryer Hookup, Washer Hookup
Exterior
Garage Garage
Garage Spaces 2.0
Fence Back Yard, Full
Pool In Ground
Utilities Available Cable Available, Electricity Connected, Sewer Connected, Water Connected
Waterfront No
Roof Type Metal
Porch Covered, Front Porch, Patio, Porch, Rear Porch
Total Parking Spaces 2
Garage Yes
Private Pool No
Building
Lot Description Corner Lot
Sewer Public Sewer
Water Public
Architectural Style Ranch
Structure Type Block,Concrete,Stucco
New Construction No
Schools
Elementary Schools Normandy Village
Middle Schools Chaffee Trail
High Schools Edward White
Others
Senior Community No
Tax ID 0100900000
Security Features Smoke Detector(s)
Acceptable Financing Cash, Conventional, FHA, VA Loan
Listing Terms Cash, Conventional, FHA, VA Loan

"People Before Property"
Assisting buyers and sellers in achieving their goals is literally what I love to do!







