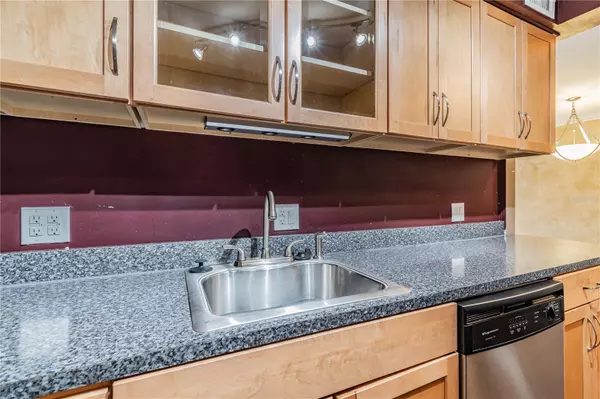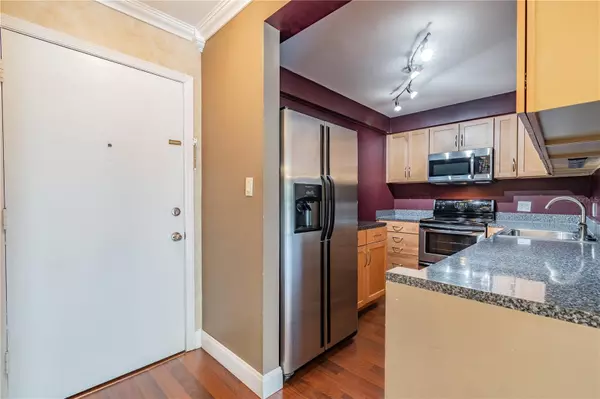1 Bed
1 Bath
667 SqFt
1 Bed
1 Bath
667 SqFt
Key Details
Property Type Condo
Sub Type Condominium
Listing Status Active
Purchase Type For Sale
Square Footage 667 sqft
Price per Sqft $262
Subdivision Shore Colony Condo
MLS Listing ID T3549671
Bedrooms 1
Full Baths 1
HOA Fees $684/mo
HOA Y/N Yes
Originating Board Stellar MLS
Year Built 1968
Annual Tax Amount $2,132
Property Description
Enjoy stunning views right from your home, along with a beautifully remodeled kitchen equipped with modern appliances. The bathroom features a luxurious spa tub that has also been tastefully updated, creating a perfect retreat.
Convenience is key with a designated parking spot included, so you'll never have to worry about finding a place to park. Plus, take advantage of the community pool for a fun day in the sun without leaving home!
This condo is ideal for first-time buyers, downsizers, or anyone seeking a low-maintenance lifestyle. With its prime location and desirable amenities, this property won't last long on the market.
Don't miss your chance to own a piece of paradise! Schedule a showing today and make this lovely condo your new home sweet home!
Location
State FL
County Hillsborough
Community Shore Colony Condo
Zoning RM-24
Interior
Interior Features Open Floorplan, Solid Wood Cabinets, Thermostat, Window Treatments
Heating Electric
Cooling Central Air
Flooring Carpet, Laminate
Fireplace false
Appliance Dishwasher, Electric Water Heater, Microwave, Range, Refrigerator
Laundry Common Area
Exterior
Exterior Feature Balcony, Courtyard, Garden
Community Features Pool
Utilities Available Cable Connected, Electricity Connected, Sewer Connected, Street Lights, Water Connected
Roof Type Membrane
Garage false
Private Pool No
Building
Story 1
Entry Level One
Foundation Block
Lot Size Range Non-Applicable
Sewer Public Sewer
Water Public
Structure Type Block
New Construction false
Others
Pets Allowed No
HOA Fee Include Pool,Escrow Reserves Fund,Insurance,Maintenance Structure,Maintenance Grounds,Management,Sewer,Trash,Water
Senior Community No
Ownership Fee Simple
Monthly Total Fees $684
Acceptable Financing Cash, Conventional
Membership Fee Required Required
Listing Terms Cash, Conventional
Special Listing Condition None

"People Before Property"
Assisting buyers and sellers in achieving their goals is literally what I love to do!







