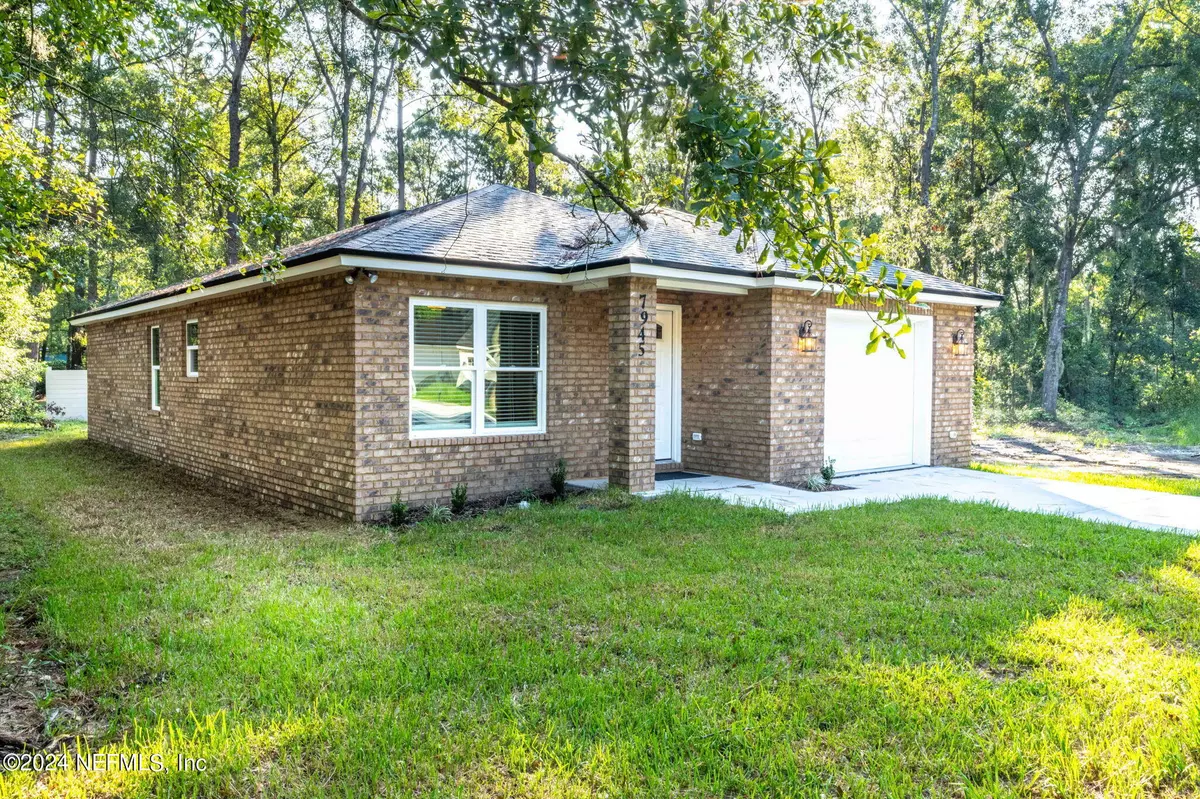
3 Beds
2 Baths
1,224 SqFt
3 Beds
2 Baths
1,224 SqFt
Key Details
Property Type Single Family Home
Sub Type Single Family Residence
Listing Status Active
Purchase Type For Sale
Square Footage 1,224 sqft
Price per Sqft $232
Subdivision Lincoln Villas
MLS Listing ID 2042256
Style Contemporary,Ranch
Bedrooms 3
Full Baths 2
HOA Y/N No
Originating Board realMLS (Northeast Florida Multiple Listing Service)
Year Built 2024
Annual Tax Amount $209
Lot Size 0.480 Acres
Acres 0.48
Property Description
Location
State FL
County Duval
Community Lincoln Villas
Area 075-Trout River/College Park/Ribault Manor
Direction From 295, Exit 28A, South on New Kings Rd, Left on McLeod Ave, Right on Pipit Ave.
Interior
Interior Features Ceiling Fan(s), Kitchen Island, Open Floorplan, Primary Bathroom - Shower No Tub, Primary Downstairs, Walk-In Closet(s)
Heating Central
Cooling Central Air
Flooring Vinyl
Furnishings Unfurnished
Laundry Electric Dryer Hookup, In Unit, Washer Hookup
Exterior
Garage Attached, Off Street
Garage Spaces 1.0
Fence Privacy
Pool None
Utilities Available Electricity Connected
Roof Type Shingle
Porch Patio
Total Parking Spaces 1
Garage Yes
Private Pool No
Building
Sewer Public Sewer
Water Public
Architectural Style Contemporary, Ranch
New Construction Yes
Schools
Elementary Schools Samuel A. Hull
Middle Schools Jean Ribault
High Schools Jean Ribault
Others
Senior Community No
Tax ID 0212350000
Security Features Smoke Detector(s)
Acceptable Financing Cash, Conventional, FHA, VA Loan
Listing Terms Cash, Conventional, FHA, VA Loan

"People Before Property"
Assisting buyers and sellers in achieving their goals is literally what I love to do!







