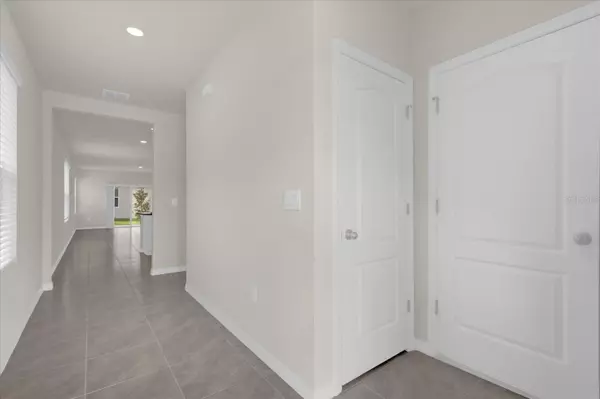
3 Beds
2 Baths
1,614 SqFt
3 Beds
2 Baths
1,614 SqFt
Key Details
Property Type Single Family Home
Sub Type Single Family Residence
Listing Status Active
Purchase Type For Sale
Square Footage 1,614 sqft
Price per Sqft $213
Subdivision Parc Hill
MLS Listing ID O6232082
Bedrooms 3
Full Baths 2
HOA Fees $99/mo
HOA Y/N Yes
Originating Board Stellar MLS
Year Built 2023
Annual Tax Amount $423
Lot Size 5,662 Sqft
Acres 0.13
Property Description
The owners suite is a private retreat, featuring a generous walk-in closet and an ensuite bathroom with dual vanities, a walk-in shower, and a separate water closet. Two additional bedrooms are well-sized and share a well-appointed bathroom. Outside, you'll find a large backyard perfect for outdoor activities, gardening, or simply relaxing in the Florida sunshine.
This home is conveniently located near schools, shopping, dining, and parks, making it an excellent choice for those seeking a serene lifestyle with easy access to amenities.
Nestled in the heart of Southwest Volusia County, Orange City is a hidden treasure! Home to the expansive 2,600-acre Blue Spring State Park and the lively Family Fun Town, this city offers a rich array of recreational activities. Discover the charm of Orange City through its quaint family-owned restaurants, picturesque parks, and welcoming community. With convenient access to I-4, you're just a short drive away from both the vibrant City of Orlando and Florida’s stunning beaches, making Orange City an ideal location.
Don't miss the opportunity to make this wonderful property your new home!
Location
State FL
County Volusia
Community Parc Hill
Zoning RES
Rooms
Other Rooms Inside Utility
Interior
Interior Features Eat-in Kitchen, Kitchen/Family Room Combo, Living Room/Dining Room Combo, Open Floorplan, Primary Bedroom Main Floor, Solid Surface Counters, Stone Counters, Thermostat, Walk-In Closet(s)
Heating Central, Electric
Cooling Central Air
Flooring Carpet, Ceramic Tile
Furnishings Unfurnished
Fireplace false
Appliance Dishwasher, Disposal, Microwave, Range
Laundry Inside, Laundry Room, Washer Hookup
Exterior
Exterior Feature Irrigation System, Sidewalk, Sliding Doors
Garage Spaces 2.0
Community Features Deed Restrictions, Playground, Pool
Utilities Available Cable Available, Electricity Connected, Phone Available, Sewer Connected, Street Lights, Underground Utilities, Water Connected
Amenities Available Playground, Pool, Trail(s)
Waterfront false
Roof Type Shingle
Porch Covered, Front Porch, Rear Porch
Attached Garage true
Garage true
Private Pool No
Building
Lot Description In County, Landscaped, Sidewalk, Paved
Entry Level One
Foundation Slab
Lot Size Range 0 to less than 1/4
Builder Name D.R. Horton
Sewer Public Sewer
Water Public
Architectural Style Traditional
Structure Type Block,Stucco
New Construction false
Others
Pets Allowed Yes
HOA Fee Include Pool
Senior Community No
Ownership Fee Simple
Monthly Total Fees $99
Acceptable Financing Cash, Conventional, FHA, Other, VA Loan
Membership Fee Required Required
Listing Terms Cash, Conventional, FHA, Other, VA Loan
Special Listing Condition None


"People Before Property"
Assisting buyers and sellers in achieving their goals is literally what I love to do!







