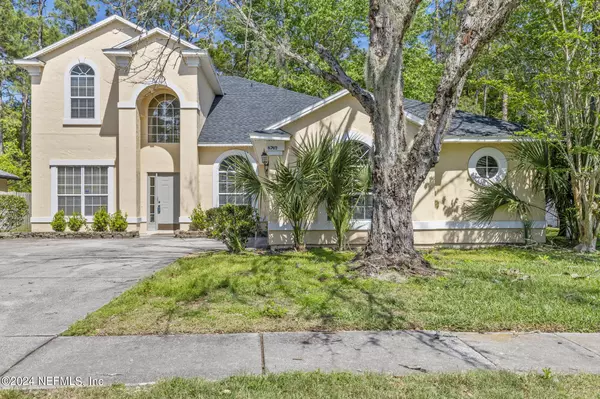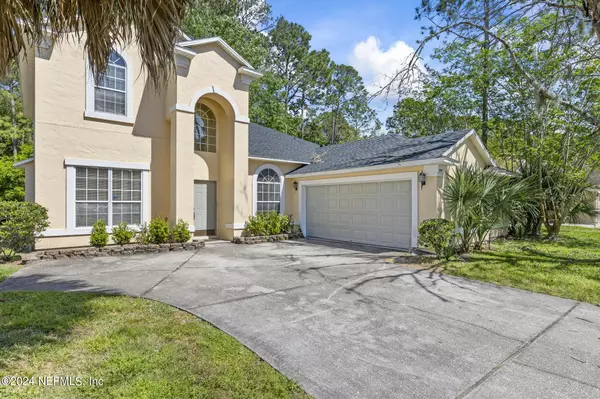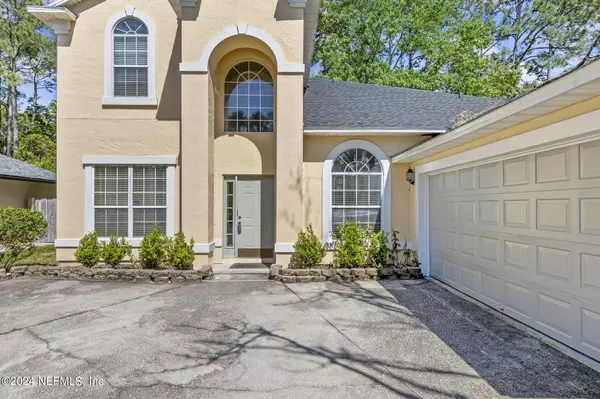4 Beds
3 Baths
2,547 SqFt
4 Beds
3 Baths
2,547 SqFt
Key Details
Property Type Single Family Home
Sub Type Single Family Residence
Listing Status Active Under Contract
Purchase Type For Sale
Square Footage 2,547 sqft
Price per Sqft $170
Subdivision Reedy Branch Plantat
MLS Listing ID 2038966
Style Traditional
Bedrooms 4
Full Baths 3
HOA Fees $145/qua
HOA Y/N Yes
Originating Board realMLS (Northeast Florida Multiple Listing Service)
Year Built 1999
Annual Tax Amount $7,950
Lot Size 8,276 Sqft
Acres 0.19
Property Sub-Type Single Family Residence
Property Description
Discover Timeless Elegance and Modern Comfort in this Four Bedroom, Three Bathroom Residence
Welcome to a truly exceptional property where old-world charm meets contemporary convenience. Recently enhanced with a new roof as of September 7, 2023, and a new water heater, this home seamlessly blends traditional and modern elements. Step inside to find a stunning combination of hardwood floors and European marble accents, including marble countertops in the kitchen.
The master bedroom on the main floor offers convenience, complemented by a guest bedroom, with two additional bedrooms upstairs providing ample space for family or guests. Outside, the property features a generously sized backyard enclosed by neighboring fencing, ensuring privacy and tranquility.
Situated in a serene community, this home enjoys proximity to local amenities including grocery stores within walking distance and mere minutes from St. John's Town Center. Easy access to major highways ensures seamless connectivity, making this residence a perfect choice for modern living with a touch of timeless appeal.
Location
State FL
County Duval
Community Reedy Branch Plantat
Area 024-Baymeadows/Deerwood
Direction I-95 exist Baymeadows go East then on the right side REEDY BRANCH DR CONTINUE TO SUBJECT PROPERTY ON LEFT. Also, from I-295 Head west on Baymeadows, and the entrance for subdivision on the left
Interior
Interior Features Breakfast Bar, Ceiling Fan(s), Eat-in Kitchen, Entrance Foyer, Pantry, Primary Bathroom -Tub with Separate Shower, Primary Downstairs, Split Bedrooms, Walk-In Closet(s)
Heating Central, Electric
Cooling Central Air, Electric
Flooring Laminate, Marble, Wood
Fireplaces Number 1
Fireplaces Type Wood Burning
Furnishings Unfurnished
Fireplace Yes
Laundry Lower Level
Exterior
Parking Features Additional Parking, Community Structure, Garage
Garage Spaces 2.0
Fence Cross Fenced
Utilities Available Cable Available, Electricity Connected, Natural Gas Not Available, Sewer Connected, Water Connected
View Trees/Woods
Roof Type Shingle
Total Parking Spaces 2
Garage Yes
Private Pool No
Building
Lot Description Wooded
Faces Northeast
Sewer Public Sewer
Water Public
Architectural Style Traditional
Structure Type Frame,Stucco
New Construction No
Schools
Elementary Schools Twin Lakes Academy
Middle Schools Twin Lakes Academy
High Schools Atlantic Coast
Others
HOA Name PROPERTY MANAGEMENT PARTNERS
Senior Community No
Tax ID 1677611255
Acceptable Financing Cash, Conventional, FHA, VA Loan
Listing Terms Cash, Conventional, FHA, VA Loan
Virtual Tour https://zillow.com/view-3d-home/b142d0ce-611c-4d40-ba72-e91b3ec7d8c2?setAttribution=mls&utm_source=dashboard&wl=1
"People Before Property"
Assisting buyers and sellers in achieving their goals is literally what I love to do!







