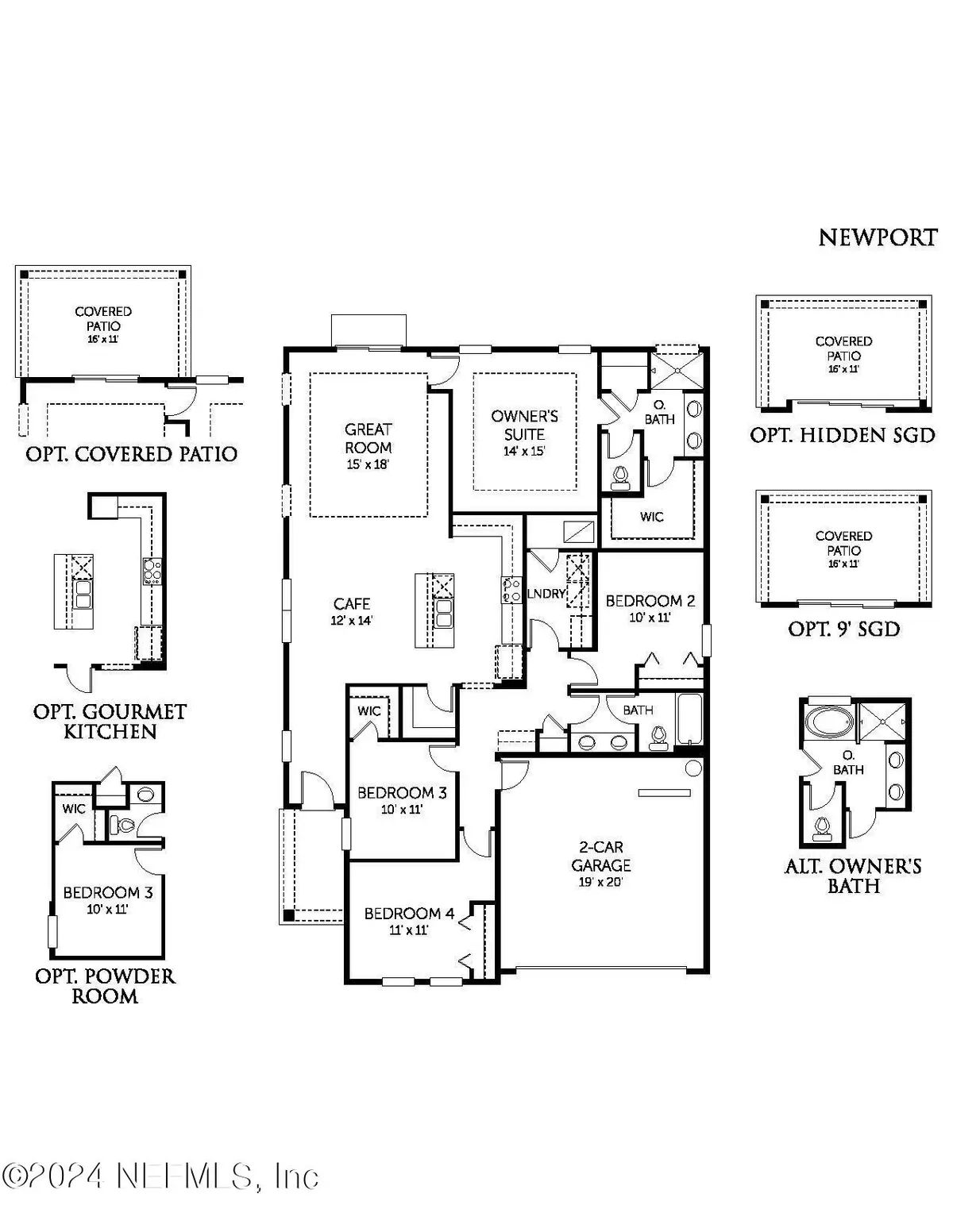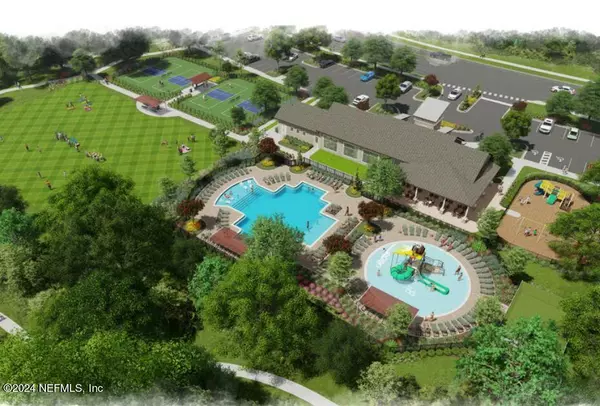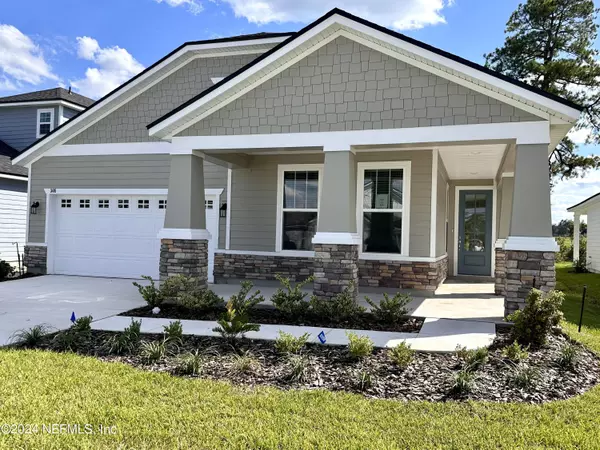
4 Beds
3 Baths
1,880 SqFt
4 Beds
3 Baths
1,880 SqFt
Key Details
Property Type Single Family Home
Sub Type Single Family Residence
Listing Status Active
Purchase Type For Sale
Square Footage 1,880 sqft
Price per Sqft $208
Subdivision Hyland Trail
MLS Listing ID 2035726
Style Ranch
Bedrooms 4
Full Baths 2
Half Baths 1
Construction Status Under Construction
HOA Fees $150/ann
HOA Y/N Yes
Originating Board realMLS (Northeast Florida Multiple Listing Service)
Year Built 2024
Annual Tax Amount $364
Lot Size 6,534 Sqft
Acres 0.15
Property Description
Step inside and be greeted by an open floor plan that seamlessly blends the kitchen, dining, and living areas. This harmonious layout creates a warm, welcoming atmosphere ideal for both daily life and entertaining guests. The great room, measuring a generous 15' x 18', serves as the heart of the home, providing ample space for family gatherings or quiet evenings alike.
The Newport boasts four comfortable bedrooms, including a luxurious owner's suite measuring 14' x 15'. This private retreat features a spacious walk-in closet and an en-suite bathroom with dual vanities, offering a perfect sanctuary after a long day. Practical amenities abound in the Newport. A conveniently located laundry room, two well-appointed full bathrooms, and a two-car garage measuring 19' x 20' cater to the needs of busy families. For those desiring extra space, an optional powder room can be added, perfect for guests or as an additional family bathroom.
The Newport's flexibility shines through its numerous customization options. Choose from three covered patio designs - a standard option, a 9' sliding glass door option, or a hidden sliding glass door option - each measuring 16' x 11' and perfect for outdoor relaxation. An alternative owner's bath layout is also available, featuring a luxurious garden tub for those who enjoy a good soak.
Beyond the confines of your beautiful new home, the Hyland Trail community offers an extension of your living space with its impressive array of amenities. Families and four-legged friends alike will find joy in the thoughtfully designed outdoor spaces. Watch your children's eyes light up as they splash and play in the vibrant splash pad, or let them unleash their energy on the playgrounds. Your furry companions will thank you for the freedom to romp in the dedicated dog park, where new friendships are forged daily.
For those with a competitive spirit or looking to stay active, the pickleball court offers a fun way to connect with neighbors and keep fit. As the sun sets, take a leisurely stroll along the trails, breathing in the serenity of your surroundings.
At Hyland Trail, every day feels like a vacation, with the comfort of knowing you're home. The Newport isn't just a house; it's the centerpiece of a lifestyle designed for those who appreciate the finer things in life, coupled with the warmth of a close-knit community.
Welcome to your new beginning at Hyland Trail - where life's best moments are waiting to unfold in your stunning Newport home. Experience the perfect blend of elegant design, family-friendly features, and community amenities that make every day extraordinary. Your dream home awaits at Hyland Trail.
Location
State FL
County Clay
Community Hyland Trail
Area 163-Lake Asbury Area
Direction I-295 to Blanding Blvd/State Rd 21 South 8.3 miles then turn left on Henley Rd, continue for 4 miles and Hyland Trail is on the left.
Interior
Interior Features Breakfast Bar, Eat-in Kitchen, Entrance Foyer, Kitchen Island, Pantry, Primary Bathroom -Tub with Separate Shower, Primary Downstairs, Split Bedrooms
Heating Central
Cooling Central Air
Flooring Carpet, Tile
Laundry Electric Dryer Hookup, In Unit, Lower Level
Exterior
Parking Features Attached, Garage Door Opener
Garage Spaces 2.0
Utilities Available Cable Available, Electricity Available, Water Available
Amenities Available Children's Pool, Dog Park, Jogging Path, Park, Playground
Roof Type Shingle
Porch Covered, Rear Porch
Total Parking Spaces 2
Garage Yes
Private Pool No
Building
Lot Description Cleared
Sewer Public Sewer
Water Public
Architectural Style Ranch
Structure Type Fiber Cement,Frame
New Construction Yes
Construction Status Under Construction
Schools
Elementary Schools Lake Asbury
Middle Schools Lake Asbury
High Schools Clay
Others
Senior Community No
Tax ID 15-05-25-009338-005-13
Security Features Smoke Detector(s)
Acceptable Financing Cash, Conventional, FHA, VA Loan
Listing Terms Cash, Conventional, FHA, VA Loan

"People Before Property"
Assisting buyers and sellers in achieving their goals is literally what I love to do!







