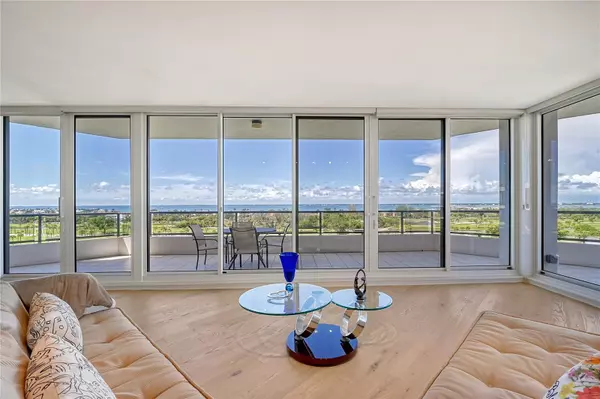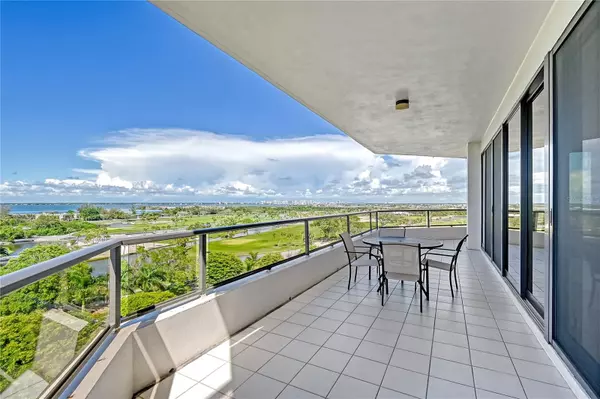3 Beds
3 Baths
2,375 SqFt
3 Beds
3 Baths
2,375 SqFt
Key Details
Property Type Condo
Sub Type Condominium
Listing Status Active
Purchase Type For Sale
Square Footage 2,375 sqft
Price per Sqft $924
Subdivision Sanctuary Iii
MLS Listing ID A4614562
Bedrooms 3
Full Baths 2
Half Baths 1
Condo Fees $8,951
HOA Y/N No
Originating Board Stellar MLS
Year Built 1991
Annual Tax Amount $18,695
Property Sub-Type Condominium
Property Description
Location
State FL
County Sarasota
Community Sanctuary Iii
Zoning MUC2
Rooms
Other Rooms Den/Library/Office, Great Room, Inside Utility, Storage Rooms
Interior
Interior Features Eat-in Kitchen, Elevator, High Ceilings, Living Room/Dining Room Combo, Solid Surface Counters, Walk-In Closet(s)
Heating Central, Electric
Cooling Central Air
Flooring Carpet, Tile, Wood
Fireplace false
Appliance Built-In Oven, Cooktop, Dishwasher, Disposal, Dryer, Refrigerator, Washer
Laundry Inside, Laundry Room
Exterior
Exterior Feature Balcony, Irrigation System, Lighting, Sidewalk, Sliding Doors, Storage, Tennis Court(s)
Parking Features Assigned, Circular Driveway, Driveway, Garage Door Opener, Guest, Oversized, Portico, Under Building
Garage Spaces 1.0
Pool Deck, Gunite, Heated, In Ground, Lighting, Outside Bath Access
Community Features Association Recreation - Owned, Buyer Approval Required, Clubhouse, Community Mailbox, Deed Restrictions, Fitness Center, Gated Community - Guard, Golf Carts OK, Golf, Pool, Sidewalks, Tennis Courts
Utilities Available BB/HS Internet Available, Cable Available, Electricity Connected, Phone Available, Public, Sewer Connected, Underground Utilities, Water Connected
Amenities Available Cable TV, Clubhouse, Elevator(s), Fitness Center, Gated, Lobby Key Required, Maintenance, Pool, Recreation Facilities, Security, Spa/Hot Tub, Storage, Tennis Court(s), Vehicle Restrictions
Waterfront Description Beach Front,Gulf/Ocean
View Y/N Yes
Water Access Yes
Water Access Desc Beach,Beach - Access Deeded
View City, Tennis Court, Water
Roof Type Concrete
Porch Covered, Rear Porch, Wrap Around
Attached Garage true
Garage true
Private Pool No
Building
Lot Description FloodZone, In County, Landscaped, Near Golf Course, Near Marina, Oversized Lot, Private, Sidewalk
Story 9
Entry Level One
Foundation Pillar/Post/Pier
Sewer Public Sewer
Water Public
Architectural Style Custom
Structure Type Concrete
New Construction false
Others
Pets Allowed Cats OK, Dogs OK, Number Limit, Size Limit, Yes
HOA Fee Include Guard - 24 Hour,Cable TV,Pool,Escrow Reserves Fund,Insurance,Maintenance Structure,Maintenance Grounds,Management,Pest Control,Private Road,Recreational Facilities,Security,Sewer,Trash,Water
Senior Community No
Pet Size Small (16-35 Lbs.)
Ownership Fee Simple
Monthly Total Fees $2, 983
Acceptable Financing Cash, Conventional
Membership Fee Required Required
Listing Terms Cash, Conventional
Num of Pet 1
Special Listing Condition None
Virtual Tour https://pix360.com/phototour4/37666/

"People Before Property"
Assisting buyers and sellers in achieving their goals is literally what I love to do!







