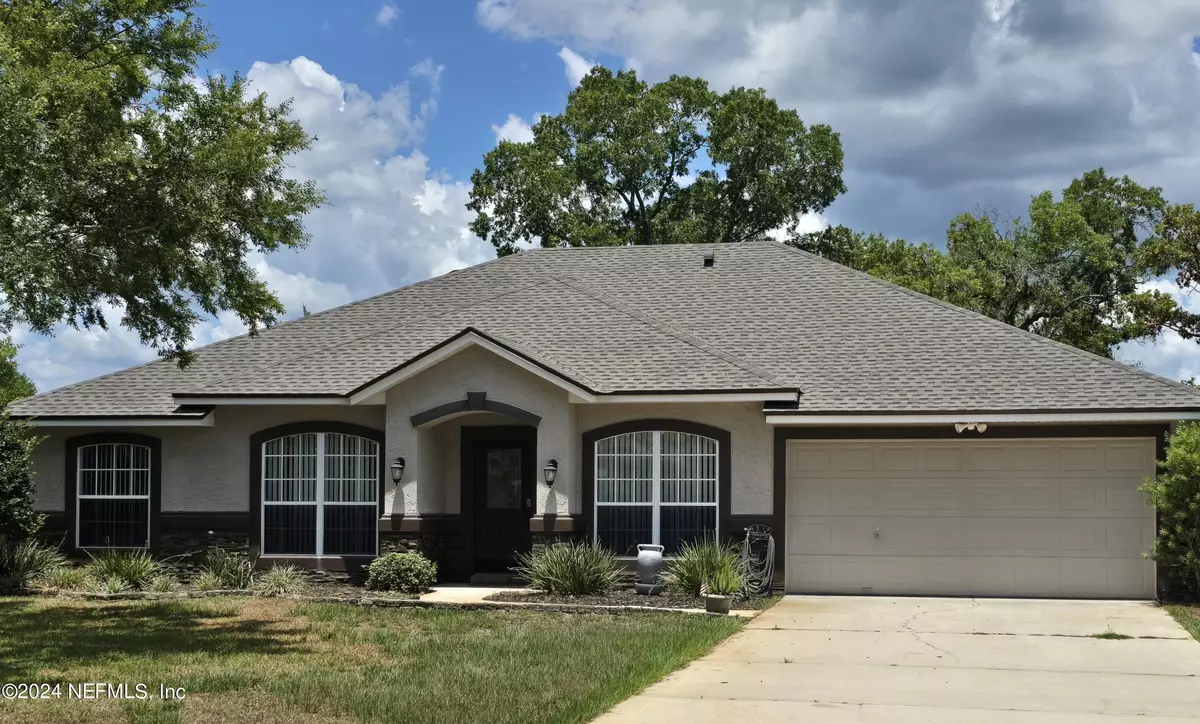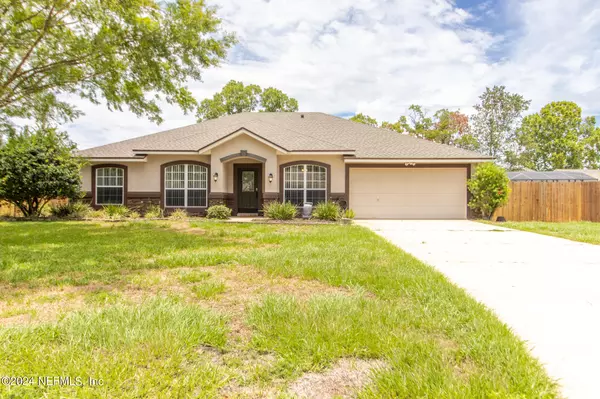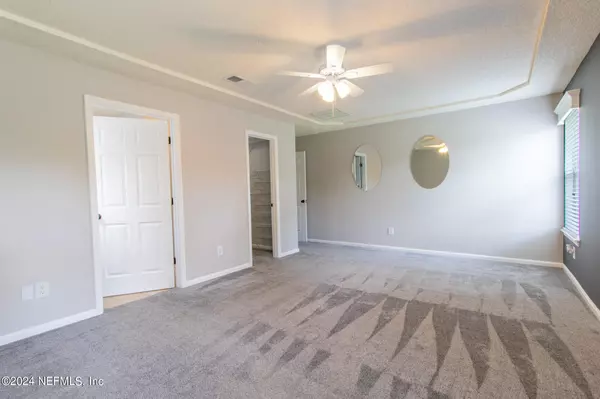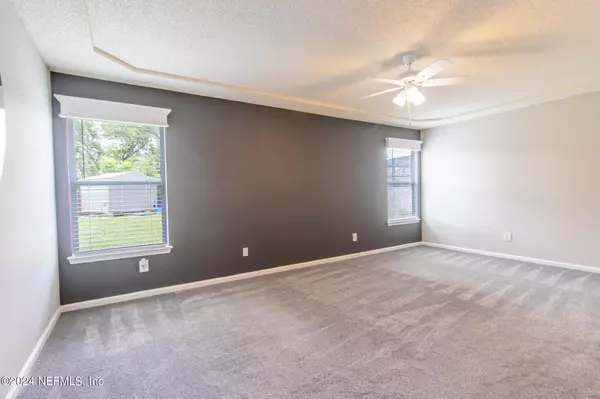
4 Beds
2 Baths
2,035 SqFt
4 Beds
2 Baths
2,035 SqFt
Key Details
Property Type Single Family Home
Sub Type Single Family Residence
Listing Status Pending
Purchase Type For Sale
Square Footage 2,035 sqft
Price per Sqft $159
Subdivision Glen Haven
MLS Listing ID 2034245
Style Traditional
Bedrooms 4
Full Baths 2
HOA Fees $250/ann
HOA Y/N Yes
Originating Board realMLS (Northeast Florida Multiple Listing Service)
Year Built 2003
Annual Tax Amount $4,915
Lot Size 0.270 Acres
Acres 0.27
Property Description
* This home is a SHORT SALE; all offers are subject to approval of the lender. *
Location
State FL
County Clay
Community Glen Haven
Area 163-Lake Asbury Area
Direction From Henley Road turn onto Sandridge, left onto Branscomb Rd, Right on Eagle Haven Dr, home is on the left
Rooms
Other Rooms Shed(s)
Interior
Interior Features Breakfast Bar, Eat-in Kitchen, Entrance Foyer, Primary Bathroom -Tub with Separate Shower, Split Bedrooms, Vaulted Ceiling(s)
Heating Central
Cooling Central Air
Flooring Carpet, Tile
Fireplaces Number 1
Fireplaces Type Wood Burning
Fireplace Yes
Exterior
Parking Features Garage
Garage Spaces 2.0
Pool Above Ground
Utilities Available Other
Amenities Available Playground
Roof Type Shingle
Porch Covered, Patio, Screened
Total Parking Spaces 2
Garage Yes
Private Pool No
Building
Lot Description Irregular Lot, Sprinklers In Front, Sprinklers In Rear
Sewer Public Sewer
Water Public
Architectural Style Traditional
Structure Type Frame
New Construction No
Schools
Elementary Schools Lake Asbury
Middle Schools Lake Asbury
Others
HOA Name Glen Haven
Senior Community No
Tax ID 21052501009401719
Acceptable Financing Cash, Conventional, FHA, VA Loan
Listing Terms Cash, Conventional, FHA, VA Loan

"People Before Property"
Assisting buyers and sellers in achieving their goals is literally what I love to do!







