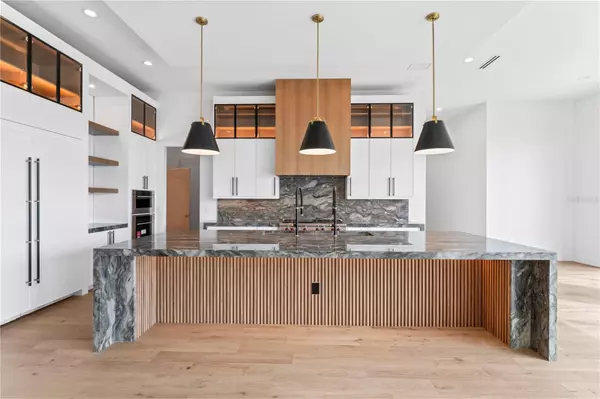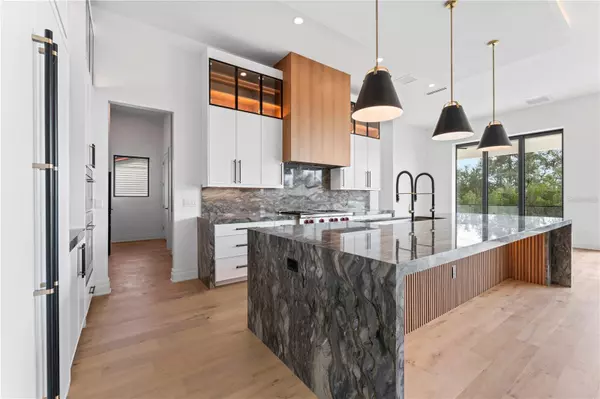5 Beds
7 Baths
6,078 SqFt
5 Beds
7 Baths
6,078 SqFt
Key Details
Property Type Single Family Home
Sub Type Single Family Residence
Listing Status Active
Purchase Type For Sale
Square Footage 6,078 sqft
Price per Sqft $1,200
Subdivision Carol Shores
MLS Listing ID T3531557
Bedrooms 5
Full Baths 6
Half Baths 1
Construction Status Under Construction
HOA Y/N No
Originating Board Stellar MLS
Year Built 2024
Annual Tax Amount $18,486
Lot Size 10,018 Sqft
Acres 0.23
Lot Dimensions 80x126
Property Sub-Type Single Family Residence
Property Description
Location
State FL
County Hillsborough
Community Carol Shores
Zoning RS-75
Interior
Interior Features Elevator, Kitchen/Family Room Combo, PrimaryBedroom Upstairs, Stone Counters, Tray Ceiling(s), Walk-In Closet(s)
Heating Central, Zoned
Cooling Central Air
Flooring Marble, Wood
Fireplace false
Appliance Built-In Oven, Dishwasher, Disposal, Dryer, Microwave, Refrigerator, Tankless Water Heater, Washer
Laundry Laundry Room
Exterior
Exterior Feature Balcony, Irrigation System
Garage Spaces 7.0
Pool Gunite, In Ground
Utilities Available Public
Waterfront Description Bay/Harbor
View Y/N Yes
Water Access Yes
Water Access Desc Bay/Harbor
View Water
Roof Type Metal,Shingle
Attached Garage true
Garage true
Private Pool Yes
Building
Story 2
Entry Level Three Or More
Foundation Slab
Lot Size Range 0 to less than 1/4
Builder Name LPD Investments Inc dba Tampa Bay Quality Builders
Sewer Public Sewer
Water Public
Structure Type Concrete
New Construction true
Construction Status Under Construction
Others
Senior Community No
Ownership Fee Simple
Acceptable Financing Cash, Conventional
Listing Terms Cash, Conventional
Special Listing Condition None
Virtual Tour https://www.propertypanorama.com/instaview/stellar/T3531557

"People Before Property"
Assisting buyers and sellers in achieving their goals is literally what I love to do!







