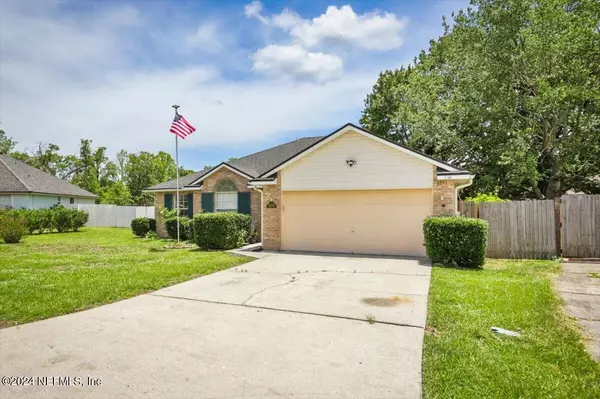
4 Beds
2 Baths
1,684 SqFt
4 Beds
2 Baths
1,684 SqFt
Key Details
Property Type Single Family Home
Sub Type Single Family Residence
Listing Status Pending
Purchase Type For Sale
Square Footage 1,684 sqft
Price per Sqft $178
Subdivision Glen Haven
MLS Listing ID 2029728
Style Traditional
Bedrooms 4
Full Baths 2
HOA Fees $251/ann
HOA Y/N Yes
Originating Board realMLS (Northeast Florida Multiple Listing Service)
Year Built 2000
Annual Tax Amount $3,755
Lot Size 0.290 Acres
Acres 0.29
Property Description
Location
State FL
County Clay
Community Glen Haven
Area 163-Lake Asbury Area
Direction Head west on County Rd 220 W toward Tomahawk Dr Turn left onto Henley Rd Turn left onto Glenhaven Dr Turn left onto Avalon Dr Destination will be on the right
Interior
Interior Features Breakfast Bar, Ceiling Fan(s), Pantry
Heating Central
Cooling Central Air
Flooring Laminate
Fireplaces Number 1
Fireplaces Type Wood Burning
Fireplace Yes
Exterior
Parking Features Attached
Garage Spaces 2.0
Fence Back Yard
Pool None
Utilities Available Electricity Connected, Sewer Connected, Water Connected
Roof Type Shingle
Porch Screened
Total Parking Spaces 2
Garage Yes
Private Pool No
Building
Water Public
Architectural Style Traditional
Structure Type Composition Siding
New Construction No
Others
Senior Community No
Tax ID 21052501009400316
Acceptable Financing Cash, Conventional, FHA, VA Loan
Listing Terms Cash, Conventional, FHA, VA Loan

"People Before Property"
Assisting buyers and sellers in achieving their goals is literally what I love to do!







