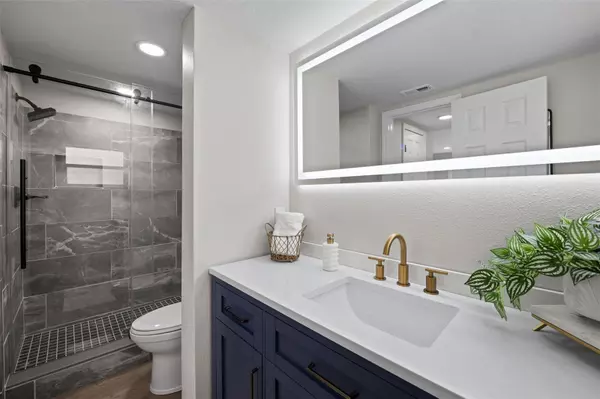2 Beds
2 Baths
938 SqFt
2 Beds
2 Baths
938 SqFt
Key Details
Property Type Condo
Sub Type Condominium
Listing Status Pending
Purchase Type For Sale
Square Footage 938 sqft
Price per Sqft $250
Subdivision Shore Colony Condo
MLS Listing ID T3516138
Bedrooms 2
Full Baths 2
Condo Fees $773
Construction Status Inspections
HOA Y/N No
Originating Board Stellar MLS
Year Built 1968
Annual Tax Amount $2,444
Lot Size 2.000 Acres
Acres 2.0
Property Description
Location
State FL
County Hillsborough
Community Shore Colony Condo
Zoning RM-24
Interior
Interior Features Crown Molding, Split Bedroom, Thermostat, Walk-In Closet(s)
Heating Central
Cooling Central Air
Flooring Luxury Vinyl
Fireplace false
Appliance Dishwasher, Disposal, Electric Water Heater, Microwave, Range, Refrigerator
Laundry Common Area
Exterior
Exterior Feature Balcony, Outdoor Grill, Sidewalk, Storage
Parking Features Assigned, Common
Pool In Ground
Community Features Buyer Approval Required, Pool
Utilities Available BB/HS Internet Available, Cable Available, Electricity Available, Electricity Connected, Sewer Available, Sewer Connected, Water Available, Water Connected
Amenities Available Pool
View Pool
Roof Type Shingle
Garage false
Private Pool No
Building
Story 1
Entry Level One
Foundation Block
Sewer Public Sewer
Water Public
Structure Type Stucco
New Construction false
Construction Status Inspections
Schools
Elementary Schools Mitchell-Hb
Middle Schools Wilson-Hb
High Schools Plant City-Hb
Others
Pets Allowed Yes
HOA Fee Include Pool,Maintenance Structure,Maintenance Grounds,Sewer,Trash,Water
Senior Community No
Ownership Condominium
Monthly Total Fees $773
Acceptable Financing Cash, Conventional, Owner Financing
Membership Fee Required None
Listing Terms Cash, Conventional, Owner Financing
Special Listing Condition None

"People Before Property"
Assisting buyers and sellers in achieving their goals is literally what I love to do!







