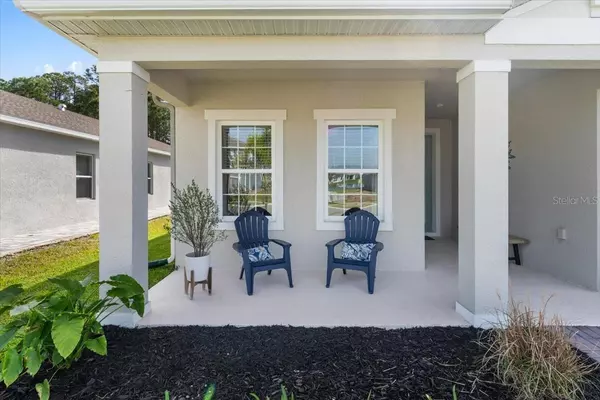3 Beds
2 Baths
1,808 SqFt
3 Beds
2 Baths
1,808 SqFt
Key Details
Property Type Single Family Home
Sub Type Single Family Residence
Listing Status Active
Purchase Type For Sale
Square Footage 1,808 sqft
Price per Sqft $243
Subdivision Preserve/Lpga
MLS Listing ID FC299545
Bedrooms 3
Full Baths 2
HOA Y/N No
Originating Board Stellar MLS
Year Built 2022
Annual Tax Amount $5,770
Lot Size 6,969 Sqft
Acres 0.16
Property Description
Illuminate your living space with energy-efficient LED lighting, enhancing both the aesthetics and functionality of every room. The meticulously crafted paver driveway adds to the curb appeal, welcoming you home with style and grace.
Indulge in outdoor living at its finest with the upgraded lanai and the extended rear patio, which is perfect for al fresco dining or simply unwinding amidst the serene surroundings. The 2-car garage floor is finished with the high quality Polyurea coating which has a 15 year warranty and adds a touch of luxury to your everyday living experience.
This home is brimming with desirable features and upgrades, offering a lifestyle of unparalleled comfort and convenience. Don't miss your chance to make this impeccable residence yours and experience the epitome of contemporary living in Eagle Crest. Schedule your showing today and prepare to fall in love!
Square footage received from tax rolls. All information recorded in the MLS intended to be accurate but cannot be guaranteed.
Location
State FL
County Volusia
Community Preserve/Lpga
Zoning RESI
Interior
Interior Features Ceiling Fans(s)
Heating Central
Cooling Central Air
Flooring Ceramic Tile
Fireplace true
Appliance Dishwasher, Microwave, Range, Refrigerator
Laundry Inside
Exterior
Exterior Feature Irrigation System
Garage Spaces 2.0
Utilities Available Cable Connected, Electricity Connected, Sewer Connected, Water Connected
Roof Type Shingle
Attached Garage true
Garage true
Private Pool No
Building
Entry Level One
Foundation Slab
Lot Size Range 0 to less than 1/4
Sewer Public Sewer
Water None
Structure Type Concrete,Stucco
New Construction false
Others
Pets Allowed Cats OK, Dogs OK
Senior Community No
Ownership Fee Simple
Acceptable Financing Cash, Conventional, FHA, VA Loan
Membership Fee Required None
Listing Terms Cash, Conventional, FHA, VA Loan
Special Listing Condition None

"People Before Property"
Assisting buyers and sellers in achieving their goals is literally what I love to do!







