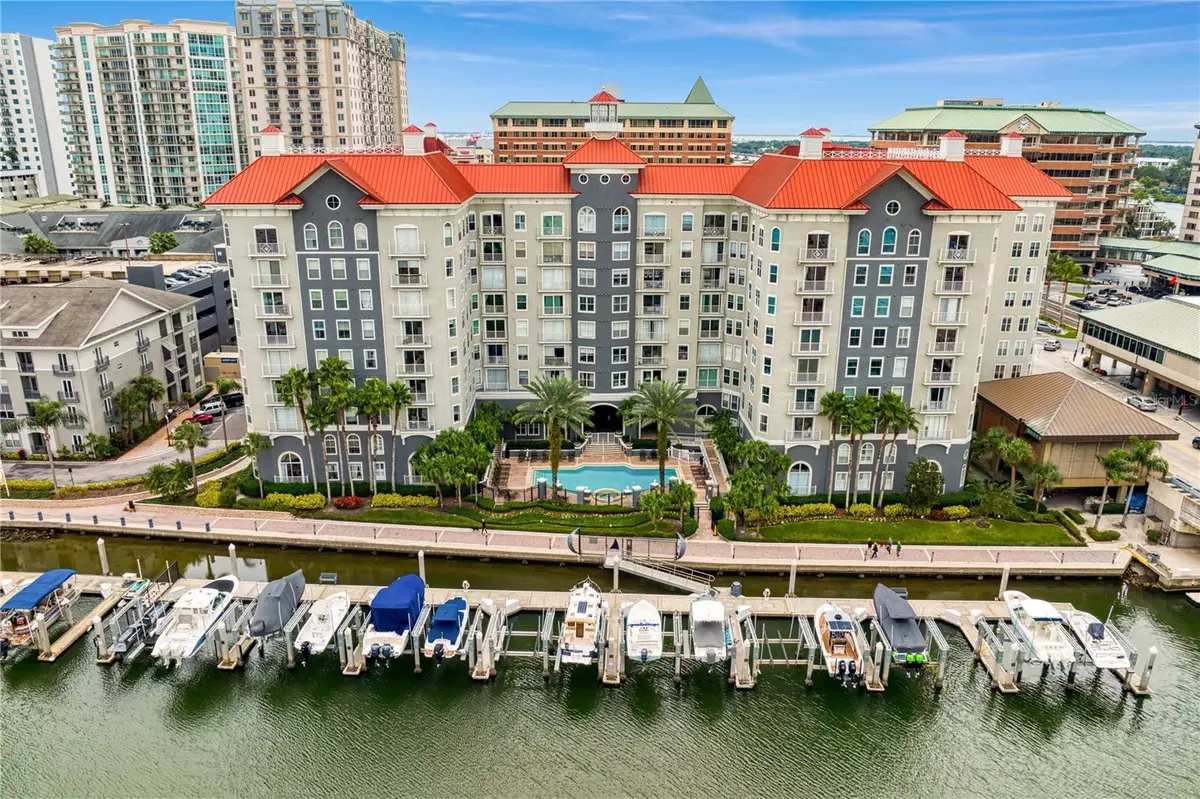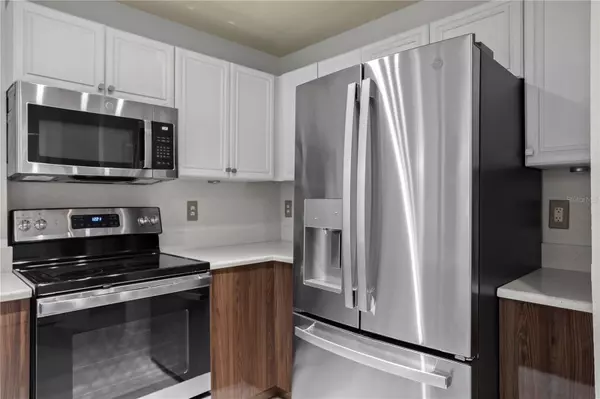2 Beds
1 Bath
967 SqFt
2 Beds
1 Bath
967 SqFt
Key Details
Property Type Condo
Sub Type Condominium
Listing Status Active
Purchase Type For Sale
Square Footage 967 sqft
Price per Sqft $464
Subdivision Parkcrest Harbour Island Condo
MLS Listing ID T3488897
Bedrooms 2
Full Baths 1
Condo Fees $561
HOA Y/N No
Originating Board Stellar MLS
Year Built 2005
Annual Tax Amount $5,161
Property Sub-Type Condominium
Property Description
wonderfully updated with NEW large porcelain tile throughout the first level; NEW sleek kitchen cabinetry with quartz countertops; NEW new stainless/steel appliances including never used NEW washer/dryer, NEW bathroom cabinetry and NEW HVAC compressor. The soaring volume ceilings in the living/dining areas create a light filled airy space. The primary bedroom is located on the ground level and enjoys a large, picturesque window to the delightful courtyard, a nicely sized walk-in closet and direct access to the downstairs bathroom. The second floor includes a modified space that can be used as a 2nd bedroom and/or office. The ground level access of this residence provides immediate access to the dedicated garage parking space for the home, and easy and convenient access to the community amenities including a heated waterfront pool, spa, fitness center, club and community room and billiards room. Soon, LifeTime Fitness will be open on Harbour Island, just a stone's throw away from your home. Come live a wonderful urban lifestyle where you can walk to arts, entertainment, Tampa's Riverwalk, Amalie Arena for hockey & concerts, world-class restaurants, all without having to get into your car – OR have a wonderful pied-à-terre for weekends in the city or the perfect corporate-owned residence for visiting guests or employees, all this in a prime location. For the boating enthusiast, there are slips in front of Parkcrest for lease/purchase or an easy walk from your residence, you can become a member of Freedom Boat Club, located right on Harbour Island and steps from the building. So, what are you waiting for? Call today and call Parkcrest Harbour Island Home!
Location
State FL
County Hillsborough
Community Parkcrest Harbour Island Condo
Zoning PD
Interior
Interior Features Cathedral Ceiling(s), Ceiling Fans(s), Crown Molding, High Ceilings, Kitchen/Family Room Combo, Living Room/Dining Room Combo, Primary Bedroom Main Floor, Walk-In Closet(s)
Heating Central
Cooling Central Air
Flooring Carpet, Tile
Fireplace false
Appliance Convection Oven, Cooktop, Dishwasher, Disposal, Dryer, Range, Refrigerator, Washer, Water Filtration System
Laundry Inside, Laundry Closet
Exterior
Exterior Feature Irrigation System, Sliding Doors
Parking Features Assigned, Covered, Guest, Under Building
Garage Spaces 1.0
Pool Gunite, Heated, In Ground, Lighting
Community Features Association Recreation - Owned, Buyer Approval Required, Clubhouse, Fitness Center, Gated Community - Guard, Pool, Sidewalks
Utilities Available Cable Available, Electricity Available, Electricity Connected, Fiber Optics, Public, Underground Utilities, Water Available, Water Connected
Amenities Available Elevator(s), Fitness Center, Lobby Key Required, Maintenance, Pool, Recreation Facilities, Security, Spa/Hot Tub, Wheelchair Access
Water Access Yes
Water Access Desc Bay/Harbor,Canal - Brackish,Marina
View Garden
Roof Type Other
Attached Garage true
Garage true
Private Pool No
Building
Lot Description Flood Insurance Required, FloodZone, City Limits, Near Marina, Near Public Transit, Sidewalk, Paved
Story 2
Entry Level Two
Foundation Slab
Lot Size Range Non-Applicable
Sewer Public Sewer
Water Public
Architectural Style Coastal, Courtyard, Other
Structure Type Metal Frame,Stucco
New Construction false
Schools
Elementary Schools Gorrie-Hb
Middle Schools Wilson-Hb
High Schools Plant-Hb
Others
Pets Allowed Yes
HOA Fee Include Guard - 24 Hour,Common Area Taxes,Pool,Escrow Reserves Fund,Insurance,Maintenance Structure,Maintenance Grounds,Management,Recreational Facilities,Security,Sewer,Trash,Water
Senior Community No
Pet Size Large (61-100 Lbs.)
Ownership Condominium
Monthly Total Fees $577
Acceptable Financing Cash, Conventional
Membership Fee Required Required
Listing Terms Cash, Conventional
Num of Pet 2
Special Listing Condition None
Virtual Tour https://player.vimeo.com/video/944278730

"People Before Property"
Assisting buyers and sellers in achieving their goals is literally what I love to do!







