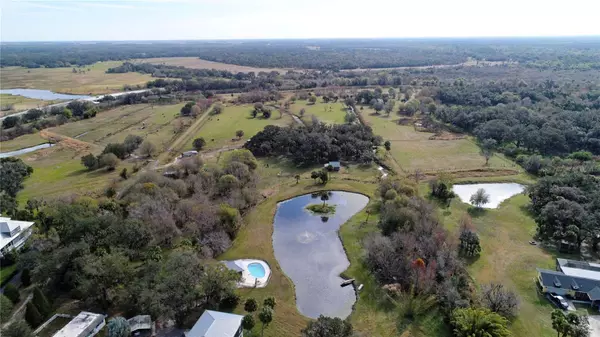6 Beds
6 Baths
4,300 SqFt
6 Beds
6 Baths
4,300 SqFt
Key Details
Property Type Single Family Home
Sub Type Single Family Residence
Listing Status Active
Purchase Type For Sale
Square Footage 4,300 sqft
Price per Sqft $556
Subdivision Hidden River
MLS Listing ID A4577542
Bedrooms 6
Full Baths 5
Half Baths 1
Construction Status Completed
HOA Y/N No
Originating Board Stellar MLS
Year Built 1973
Annual Tax Amount $8,739
Lot Size 48.340 Acres
Acres 48.34
Property Sub-Type Single Family Residence
Property Description
Location
State FL
County Sarasota
Community Hidden River
Zoning OUE1
Rooms
Other Rooms Great Room, Inside Utility
Interior
Interior Features Cathedral Ceiling(s), Ceiling Fans(s), Central Vaccum, Coffered Ceiling(s), High Ceilings, Solid Surface Counters, Solid Wood Cabinets, Split Bedroom, Stone Counters, Vaulted Ceiling(s), Walk-In Closet(s)
Heating Central
Cooling Central Air
Flooring Ceramic Tile
Fireplaces Type Gas, Living Room, Wood Burning
Furnishings Negotiable
Fireplace true
Appliance Dishwasher, Disposal, Dryer, Electric Water Heater, Gas Water Heater, Microwave, Range, Range Hood, Refrigerator, Tankless Water Heater, Washer, Water Filtration System, Water Softener, Whole House R.O. System
Laundry Inside, Laundry Room
Exterior
Exterior Feature Balcony, Irrigation System, Private Mailbox, Rain Gutters, Storage
Parking Features AirplaneHangar, Circular Driveway, Covered, Driveway, Garage Door Opener, Garage Faces Side, Golf Cart Garage, Golf Cart Parking, Ground Level, Guest, Off Street, Open, Portico, RV Carport, RV Garage, Split Garage, Workshop in Garage
Garage Spaces 4.0
Fence Fenced
Pool Deck, Gunite, In Ground, Salt Water
Community Features Airport/Runway, Gated Community - No Guard, Golf Carts OK, Horses Allowed
Utilities Available Electricity Connected, Propane, Sprinkler Well, Water Connected
Amenities Available Airport/Runway, Gated
Waterfront Description Pond,River Front
View Y/N Yes
Water Access Yes
Water Access Desc Pond,River
View Pool, Trees/Woods, Water
Roof Type Membrane,Metal
Porch Deck, Patio
Attached Garage true
Garage true
Private Pool Yes
Building
Lot Description Cleared, Farm, Flood Insurance Required, FloodZone, Landscaped, Level, Pasture, Private, Paved, Zoned for Horses
Story 2
Entry Level Two
Foundation Crawlspace, Slab
Lot Size Range 20 to less than 50
Sewer Septic Tank
Water Well
Architectural Style Custom, French Provincial
Structure Type Block,Brick,Stucco,Wood Frame
New Construction false
Construction Status Completed
Schools
Elementary Schools Tatum Ridge Elementary
Middle Schools Mcintosh Middle
High Schools Booker High
Others
Pets Allowed Yes
Senior Community No
Ownership Fee Simple
Acceptable Financing Cash, Conventional
Horse Property Other, Stable(s)
Listing Terms Cash, Conventional
Special Listing Condition None
Virtual Tour https://www.propertypanorama.com/instaview/stellar/A4577542

"People Before Property"
Assisting buyers and sellers in achieving their goals is literally what I love to do!







