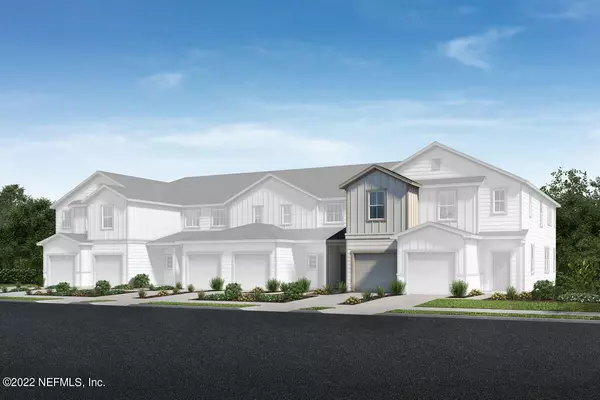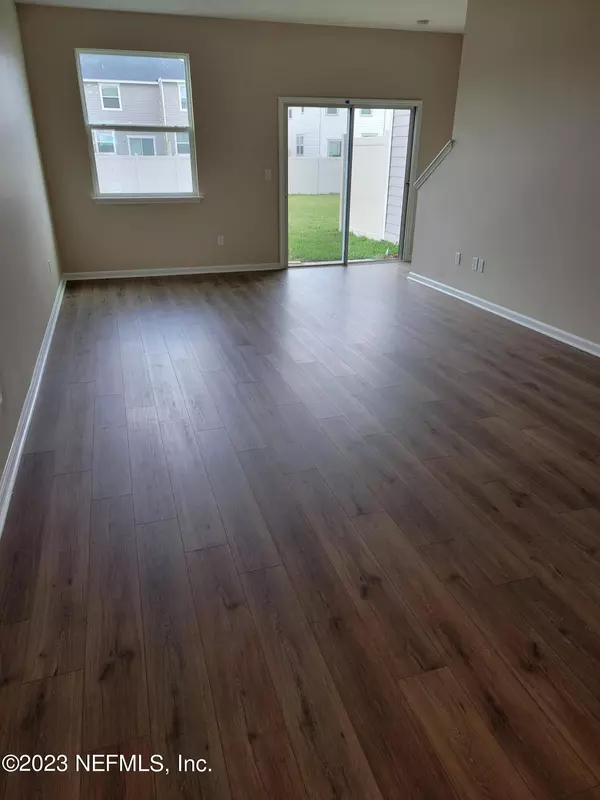$265,000
$265,000
For more information regarding the value of a property, please contact us for a free consultation.
3 Beds
3 Baths
1,359 SqFt
SOLD DATE : 06/12/2023
Key Details
Sold Price $265,000
Property Type Townhouse
Sub Type Townhouse
Listing Status Sold
Purchase Type For Sale
Square Footage 1,359 sqft
Price per Sqft $194
Subdivision Meadows At Oakleaf
MLS Listing ID 1158870
Sold Date 06/12/23
Bedrooms 3
Full Baths 2
Half Baths 1
Construction Status Under Construction
HOA Fees $229/mo
HOA Y/N Yes
Originating Board realMLS (Northeast Florida Multiple Listing Service)
Year Built 2022
Property Description
Ask about our closing costs contribution for this home. Newly built, this 3 bedroom, 2.5 bath welcomes you with 9-ft ceilings, luxury vinyl plank flooring, Sherwin Williams paint in natural linen, and an open floorplan with rich natural light. The kitchen boasts a eat at bar, Woodmont® Cody flat panel cabinets in ginger, granite counters, a sizable pantry, and stainless steel Energy Star Whirlpool® appliances including a range hood, glass cooktop oven, and dishwasher. A powder bath and coat closet complete the first floor. Upstairs you will find the secondary bedrooms and bath at the front of the home, with the private primary suite at the back. The large primary retreat includes a walk-in shower, quartz countertops, tile flooring, and a walk-in closet. Other distinguishing features include low-maintenance landscaping with full irrigation, ENERGY STAR® certified lighting, ceiling fan pre-wires, Kwilkset® door hardware, and Moen® faucets and Kohler® sinks. Enjoy community amenities including pool, playground, and dog park. Walking distance to shopping and restaurants at Oakleaf Town Center and minutes to I-295 and First Coast Expressway for quick commutes around town. This home is Energy Star certified by an independent third-party inspector.
Location
State FL
County Duval
Community Meadows At Oakleaf
Area 064-Bent Creek/Plum Tree
Direction From I-295 North, take Exit 12/Collins Rd. and turn left. Turn left on Rampart Rd. and right on Argyle Forest Blvd. After 4.7 mi., get in the right lane to turn right on Merchants Way.
Interior
Interior Features Breakfast Bar, Pantry, Primary Bathroom - Tub with Shower, Split Bedrooms, Walk-In Closet(s)
Heating Central
Cooling Central Air
Furnishings Unfurnished
Laundry Electric Dryer Hookup, Washer Hookup
Exterior
Garage Assigned, Attached, Garage, Guest
Garage Spaces 1.0
Pool Community
Amenities Available Jogging Path, Maintenance Grounds, Playground, Trash
Waterfront No
Roof Type Shingle
Total Parking Spaces 1
Private Pool No
Building
Sewer Public Sewer
Water Public
Structure Type Fiber Cement,Frame
New Construction Yes
Construction Status Under Construction
Schools
Elementary Schools Enterprise
Middle Schools Charger Academy
High Schools Westside High School
Others
HOA Name ALSOP
Security Features Smoke Detector(s)
Acceptable Financing Cash, Conventional, FHA, VA Loan
Listing Terms Cash, Conventional, FHA, VA Loan
Read Less Info
Want to know what your home might be worth? Contact us for a FREE valuation!

Our team is ready to help you sell your home for the highest possible price ASAP

“My job is to find and attract mastery-based agents to the office, protect the culture, and make sure everyone is happy! ”







