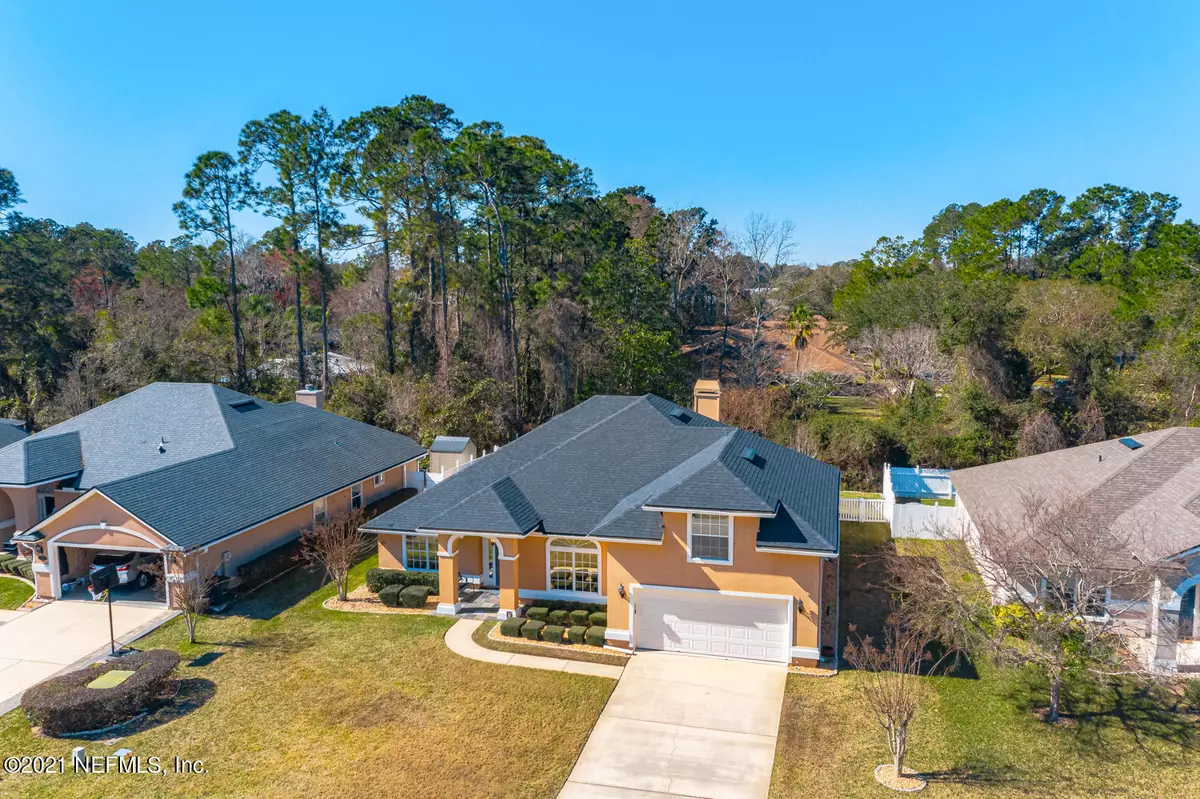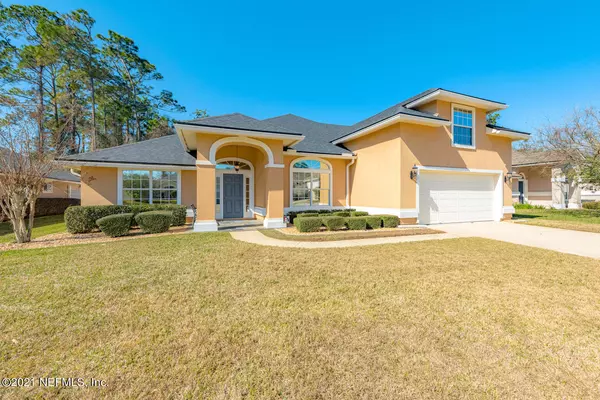$404,000
$399,900
1.0%For more information regarding the value of a property, please contact us for a free consultation.
5 Beds
3 Baths
2,804 SqFt
SOLD DATE : 03/17/2021
Key Details
Sold Price $404,000
Property Type Single Family Home
Sub Type Single Family Residence
Listing Status Sold
Purchase Type For Sale
Square Footage 2,804 sqft
Price per Sqft $144
Subdivision Julington Creek Plan
MLS Listing ID 1093468
Sold Date 03/17/21
Style Traditional
Bedrooms 5
Full Baths 3
HOA Fees $39/ann
HOA Y/N Yes
Originating Board realMLS (Northeast Florida Multiple Listing Service)
Year Built 2003
Property Description
MULTIPLE OFFERS RECVD. Highest/Best due 10 PM 2/5/21. Spectacular 5 bed 3 bath home in Julington Creek Plantation. This home is VERY loved and maintained and you will appreciate the degree of care from the moment you step on the hardwood and tile flooring. Freshly painted interior and several updates since 2015 (See Updates under Documents). Huge and open kitchen area with endless counter space, warm and spacious family room large enough to bring all of the cousins to watch the Super Bowl and sit by the cozy fire place. Master and secondary rooms are all sizeable with fantastic closets, Plenty of areas to spread around if that is what you prefer too. Private enclosed back patio to relax. This home has everything you need. Amenities include multiple pools, playgrounds, tennis, golf, health health
Location
State FL
County St. Johns
Community Julington Creek Plan
Area 301-Julington Creek/Switzerland
Direction South on San Jose Blvd into St. Johns County; Left on Race Track til 1st Light(Durbin Parke)make a Left, pass 2 intersections, Left at 3rd intersection (Grand Park Dr)
Interior
Interior Features Eat-in Kitchen, Entrance Foyer, Primary Bathroom -Tub with Separate Shower, Walk-In Closet(s)
Heating Central
Cooling Central Air
Flooring Carpet, Tile
Fireplaces Number 1
Fireplaces Type Wood Burning
Fireplace Yes
Exterior
Garage Attached, Garage
Garage Spaces 2.0
Pool Community, None
Amenities Available Basketball Court, Children's Pool, Clubhouse, Fitness Center, Golf Course, Jogging Path, Playground, Spa/Hot Tub, Trash
Waterfront No
Roof Type Shingle
Accessibility Accessible Common Area
Porch Front Porch, Glass Enclosed, Patio, Porch, Screened
Total Parking Spaces 2
Private Pool No
Building
Lot Description Sprinklers In Front, Sprinklers In Rear
Sewer Public Sewer
Water Public
Architectural Style Traditional
Structure Type Frame,Stucco
New Construction No
Schools
Elementary Schools Julington Creek
High Schools Creekside
Others
Tax ID 2492080330
Security Features Security System Owned,Smoke Detector(s)
Acceptable Financing Cash, Conventional, FHA, VA Loan
Listing Terms Cash, Conventional, FHA, VA Loan
Read Less Info
Want to know what your home might be worth? Contact us for a FREE valuation!

Our team is ready to help you sell your home for the highest possible price ASAP
Bought with KELLER WILLIAMS REALTY ATLANTIC PARTNERS

“My job is to find and attract mastery-based agents to the office, protect the culture, and make sure everyone is happy! ”







