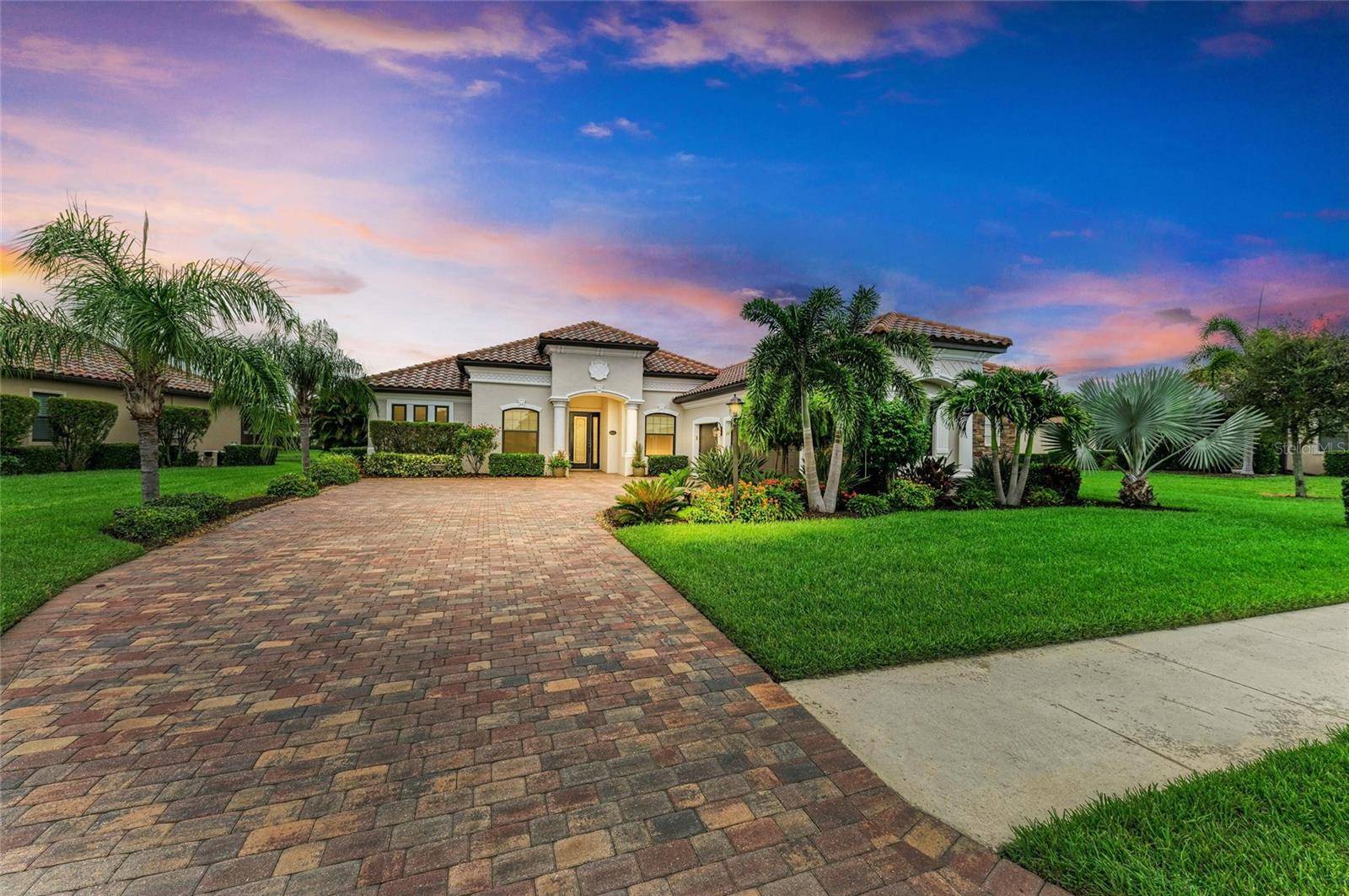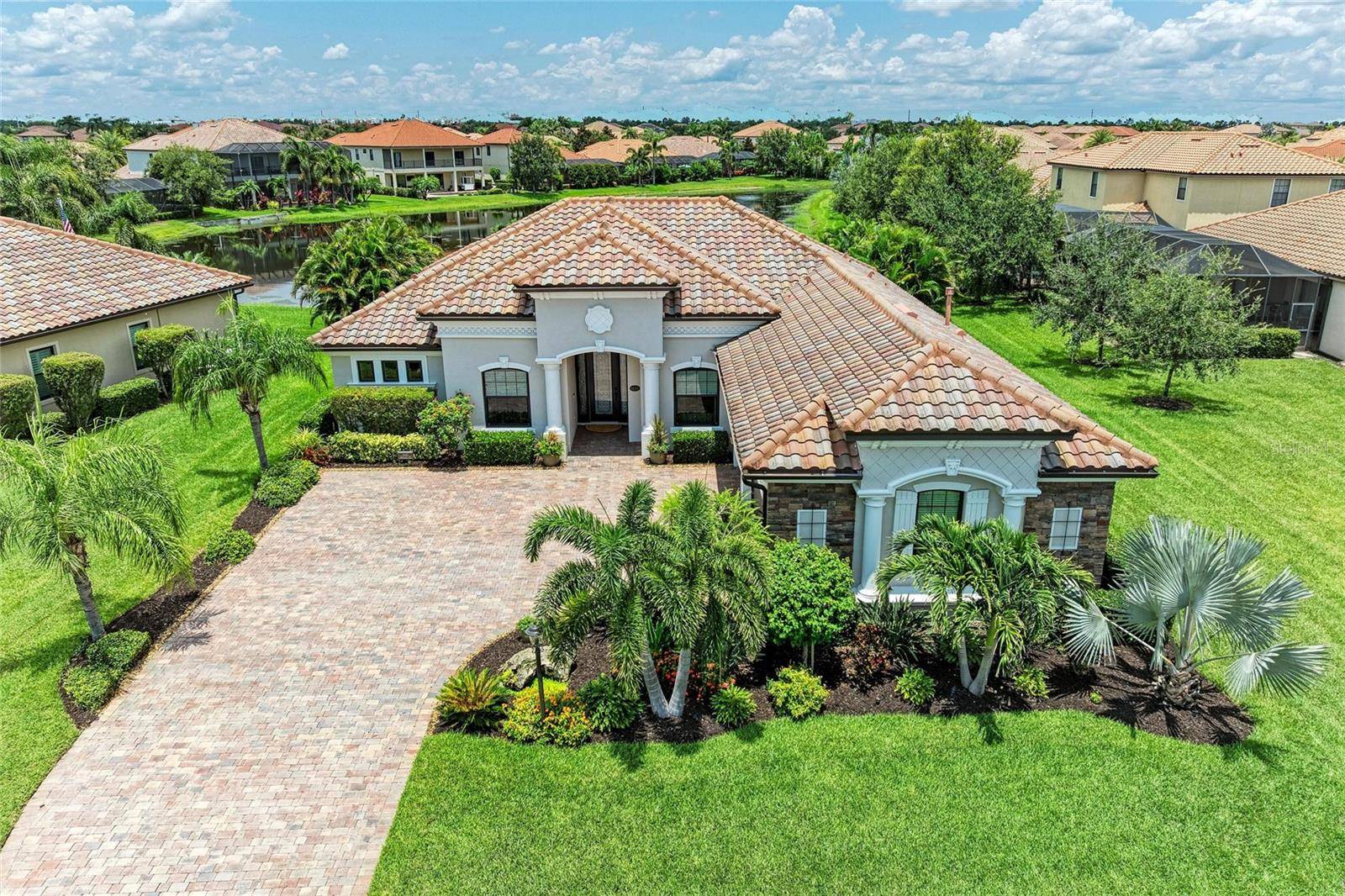3 Beds
3 Baths
2,404 SqFt
3 Beds
3 Baths
2,404 SqFt
OPEN HOUSE
Sun Jul 20, 1:00pm - 4:00pm
Key Details
Property Type Single Family Home
Sub Type Single Family Residence
Listing Status Active
Purchase Type For Sale
Square Footage 2,404 sqft
Price per Sqft $353
Subdivision Bridgewater Ph Ii At Lakewood Ranch
MLS Listing ID A4658882
Bedrooms 3
Full Baths 2
Half Baths 1
Construction Status Completed
HOA Fees $1,066/qua
HOA Y/N Yes
Annual Recurring Fee 4264.0
Year Built 2015
Annual Tax Amount $8,236
Lot Size 10,890 Sqft
Acres 0.25
Property Sub-Type Single Family Residence
Source Stellar MLS
Property Description
Location
State FL
County Manatee
Community Bridgewater Ph Ii At Lakewood Ranch
Area 34211 - Bradenton/Lakewood Ranch Area
Zoning PDMU/A
Interior
Interior Features Built-in Features, Crown Molding, Eat-in Kitchen, High Ceilings, In Wall Pest System, Kitchen/Family Room Combo, Living Room/Dining Room Combo, Open Floorplan, Primary Bedroom Main Floor, Solid Surface Counters, Solid Wood Cabinets, Stone Counters, Thermostat, Tray Ceiling(s), Walk-In Closet(s), Window Treatments
Heating Central
Cooling Central Air
Flooring Carpet, Ceramic Tile, Tile
Furnishings Unfurnished
Fireplace false
Appliance Built-In Oven, Convection Oven, Dishwasher, Disposal, Dryer, Exhaust Fan, Gas Water Heater, Microwave, Range, Refrigerator, Washer, Water Purifier
Laundry Laundry Room
Exterior
Exterior Feature Garden, Rain Gutters, Sidewalk, Sliding Doors
Garage Spaces 3.0
Pool Child Safety Fence, Heated, In Ground, Lighting, Screen Enclosure
Community Features Street Lights
Utilities Available Cable Connected, Electricity Connected, Natural Gas Connected, Public, Sprinkler Recycled, Underground Utilities, Water Connected
Waterfront Description Lake Front
View Y/N Yes
View Water
Roof Type Tile
Attached Garage true
Garage true
Private Pool Yes
Building
Story 1
Entry Level One
Foundation Slab
Lot Size Range 1/4 to less than 1/2
Builder Name Lennar
Sewer Public Sewer
Water Private
Structure Type Stucco
New Construction false
Construction Status Completed
Schools
Elementary Schools Gullett Elementary
Middle Schools Dr Mona Jain Middle
High Schools Lakewood Ranch High
Others
Pets Allowed Yes
HOA Fee Include Common Area Taxes,Maintenance Grounds,Private Road
Senior Community No
Pet Size Extra Large (101+ Lbs.)
Ownership Fee Simple
Monthly Total Fees $355
Membership Fee Required Required
Num of Pet 3
Special Listing Condition None
Virtual Tour https://tours.vtourhomes.com/5655cloverleafrunlakewoodranchfl?b=0

"People Before Property"
Assisting buyers and sellers in achieving their goals is literally what I love to do!







