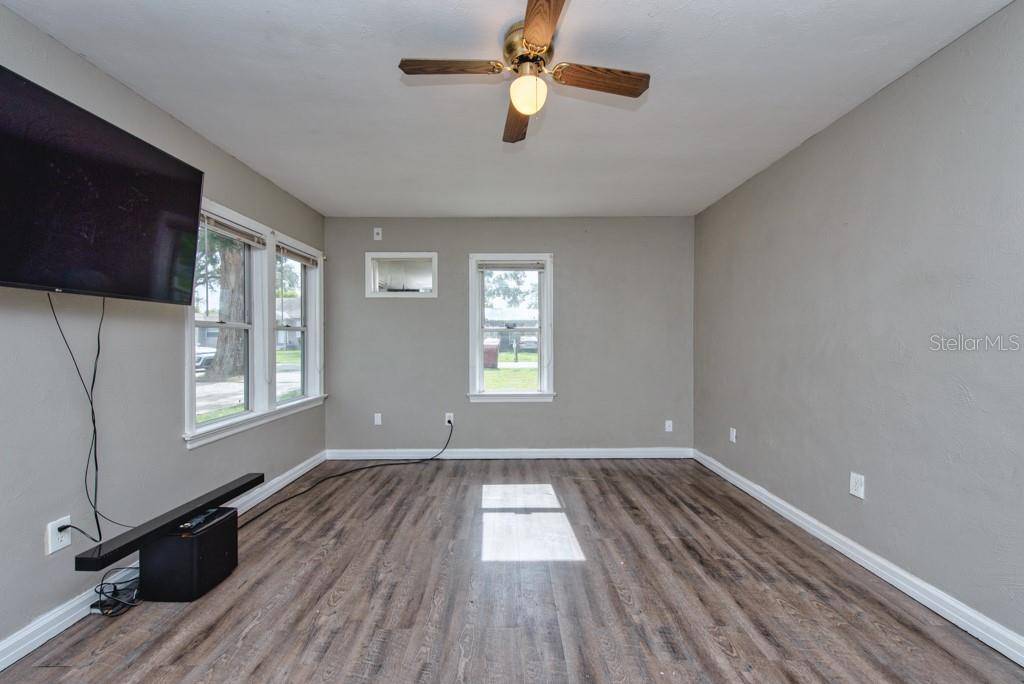2 Beds
1 Bath
872 SqFt
2 Beds
1 Bath
872 SqFt
Key Details
Property Type Single Family Home
Sub Type Single Family Residence
Listing Status Active
Purchase Type For Sale
Square Footage 872 sqft
Price per Sqft $246
Subdivision Orange Heights
MLS Listing ID TB8407162
Bedrooms 2
Full Baths 1
HOA Y/N No
Year Built 1949
Annual Tax Amount $443
Lot Size 0.290 Acres
Acres 0.29
Lot Dimensions 85x147
Property Sub-Type Single Family Residence
Source Stellar MLS
Property Description
Location
State FL
County Hillsborough
Community Orange Heights
Area 33563 - Plant City
Zoning R-1
Rooms
Other Rooms Attic
Interior
Interior Features Built-in Features, Ceiling Fans(s), Kitchen/Family Room Combo, Solid Wood Cabinets, Walk-In Closet(s)
Heating Central
Cooling Central Air
Flooring Vinyl
Fireplace false
Appliance Convection Oven, Dishwasher, Electric Water Heater, Microwave, Range, Range Hood, Refrigerator
Laundry In Garage, Outside
Exterior
Exterior Feature Lighting, Storage
Parking Features Covered, Off Street, Workshop in Garage
Fence Fenced
Utilities Available BB/HS Internet Available, Cable Available, Electricity Available, Electricity Connected, Fiber Optics, Sewer Available, Sewer Connected
View Trees/Woods
Roof Type Shingle
Porch Covered, Front Porch
Garage false
Private Pool No
Building
Story 1
Entry Level One
Foundation Crawlspace
Lot Size Range 1/4 to less than 1/2
Sewer Public Sewer
Water Public
Structure Type Vinyl Siding
New Construction false
Schools
Elementary Schools Wilson Elementary School-Hb
Middle Schools Tomlin-Hb
High Schools Plant City-Hb
Others
Senior Community No
Ownership Fee Simple
Acceptable Financing Cash, Conventional
Listing Terms Cash, Conventional
Special Listing Condition None
Virtual Tour https://youtu.be/-J422eZUCBY

"People Before Property"
Assisting buyers and sellers in achieving their goals is literally what I love to do!







