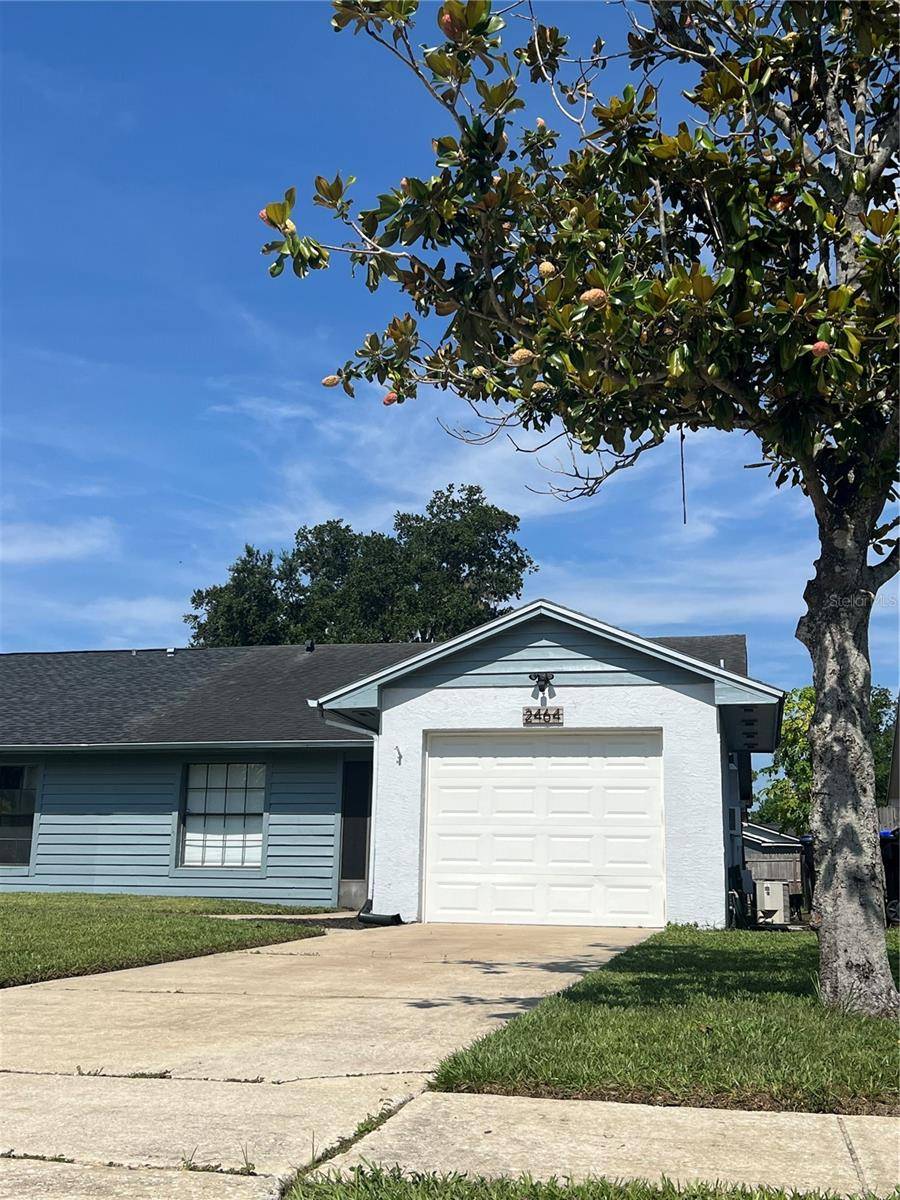2 Beds
2 Baths
981 SqFt
2 Beds
2 Baths
981 SqFt
Key Details
Property Type Single Family Home
Sub Type Half Duplex
Listing Status Active
Purchase Type For Sale
Square Footage 981 sqft
Price per Sqft $283
Subdivision Carmel Park
MLS Listing ID O6326644
Bedrooms 2
Full Baths 2
Construction Status Completed
HOA Fees $150/ann
HOA Y/N Yes
Annual Recurring Fee 150.0
Year Built 1988
Annual Tax Amount $3,023
Lot Size 5,227 Sqft
Acres 0.12
Property Sub-Type Half Duplex
Source Stellar MLS
Property Description
Step into a sanctuary where every detail whispers comfort and charm. Nestled in the heart of East Orlando, this thoughtfully renovated two-bedroom, two-bath ½ duplex is more than a home—it's your escape from the ordinary. From the moment you enter through the enclosed entryway, you're greeted by soaring ceilings and an expansive, light-filled living and dining space that sets the stage for unforgettable gatherings and peaceful evenings.The kitchen is a masterpiece of modern design—with sleek soft-close cabinetry and bespoke concrete countertops that blend elegance and utility in perfect harmony. Each bedroom is a haven of serenity, elevated by newly installed tongue-and-groove ceilings and gently spinning, lighted ceiling fans. The primary suite features an en suite bath and a walk-in closet tucked behind a rustic sliding barn door. Laminate plank flooring flows gracefully throughout, grounded by the classic beauty of ceramic tile in both bathrooms. Step out to the screened lanai that spans the back of the home, complete with an indoor garden space—your personal slice of paradise. The generously sized backyard awaits laughter-filled gatherings, family cookouts, or quiet mornings with your furry companions. At full price, sellers are also offering a fixed closing concession to assist with roof replacement expenses—adding exceptional value to an already inviting opportunity.
Come home to warmth, style, and serenity. This is more than a place to live—it's a place to love.
Location
State FL
County Orange
Community Carmel Park
Area 32817 - Orlando/Union Park/University Area
Zoning R-2
Rooms
Other Rooms Attic
Interior
Interior Features Ceiling Fans(s), Eat-in Kitchen, High Ceilings, Living Room/Dining Room Combo, Open Floorplan, Vaulted Ceiling(s), Walk-In Closet(s), Window Treatments
Heating Central
Cooling Central Air
Flooring Ceramic Tile, Laminate
Furnishings Unfurnished
Fireplace false
Appliance Disposal, Dryer, Ice Maker, Range, Refrigerator, Washer
Laundry In Garage
Exterior
Exterior Feature Sliding Doors
Parking Features Garage Door Opener
Garage Spaces 1.0
Fence Fenced, Wood
Utilities Available BB/HS Internet Available, Cable Available, Electricity Connected, Phone Available
Roof Type Shingle
Porch Enclosed, Front Porch, Rear Porch, Screened
Attached Garage true
Garage true
Private Pool No
Building
Lot Description In County, Landscaped, Level, Sidewalk, Paved
Story 1
Entry Level One
Foundation Slab
Lot Size Range 0 to less than 1/4
Sewer Septic Tank
Water None
Architectural Style Contemporary, Ranch
Structure Type Stucco
New Construction false
Construction Status Completed
Schools
Elementary Schools Arbor Ridge Elem
Middle Schools Union Park Middle
High Schools Winter Park High
Others
Pets Allowed Cats OK, Dogs OK
Senior Community No
Ownership Fee Simple
Monthly Total Fees $12
Acceptable Financing Cash, Conventional, FHA, VA Loan
Membership Fee Required Required
Listing Terms Cash, Conventional, FHA, VA Loan
Special Listing Condition None
Virtual Tour https://www.propertypanorama.com/instaview/stellar/O6326644

"People Before Property"
Assisting buyers and sellers in achieving their goals is literally what I love to do!







