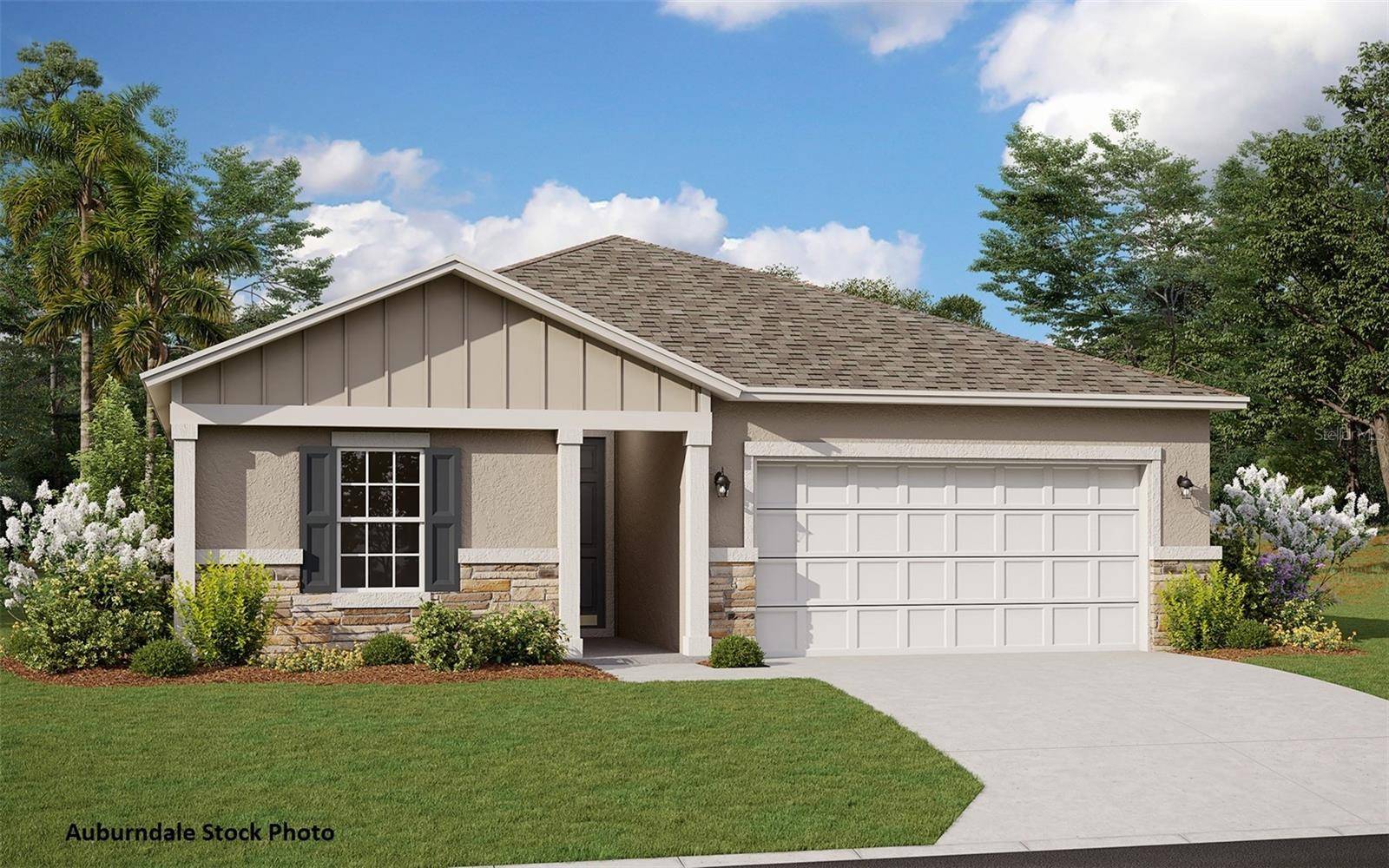3 Beds
2 Baths
1,407 SqFt
3 Beds
2 Baths
1,407 SqFt
OPEN HOUSE
Sat Jul 19, 1:00pm - 5:00pm
Sun Jul 20, 1:00pm - 5:00pm
Fri Jul 25, 1:00pm - 5:00pm
Sat Jul 26, 1:00pm - 5:00pm
Sun Jul 27, 1:00pm - 5:00pm
Fri Aug 01, 1:00pm - 5:00pm
Key Details
Property Type Single Family Home
Sub Type Single Family Residence
Listing Status Active
Purchase Type For Sale
Square Footage 1,407 sqft
Price per Sqft $213
Subdivision Annabelle Estates
MLS Listing ID G5095671
Bedrooms 3
Full Baths 2
Construction Status Completed
HOA Fees $8/mo
HOA Y/N No
Annual Recurring Fee 96.0
Year Built 2025
Lot Size 6,969 Sqft
Acres 0.16
Lot Dimensions 50X120
Property Sub-Type Single Family Residence
Source Stellar MLS
Property Description
This is not your standard builder-grade home. The Auburndale brings together clean coastal design, thoughtful upgrades, and a layout built for modern living. Every detail is designed to deliver a fresh, elevated experience from the moment you walk in. Spanning 1,407 square feet, this single-story home offers three spacious bedrooms, two full bathrooms, and a true open-concept layout, perfectly blending comfort and sophistication.
Step inside and feel the difference immediately. Upgraded 9 foot 4 inch ceilings create a sense of openness and light, making every room feel larger and more inviting. Oversized sliding glass doors flood the home with natural sunlight, connecting your indoor living space to the outdoors for that signature Florida indoor-outdoor lifestyle. At the heart of the home is a designer-inspired kitchen, a space where bright coastal cabinetry, sleek quartz countertops, stainless steel appliances, and a large island with bar seating come together beautifully. Whether it's casual family breakfasts or hosting guests, this kitchen will quickly become your favorite space. The open flow continues into a large great room and a dedicated dining space, making everyday living both easy and stylish. Luxury vinyl plank flooring runs throughout the main areas, combining durability with the warm, high-end look you'd expect from a model home.
Your private owner's suite offers a relaxing retreat, complete with a spacious walk-in closet and an ensuite bathroom finished with crisp, modern selections. Two additional bedrooms provide flexibility for a guest room, home office, or hobby space, making the floor plan as practical as it is beautiful. The two-car garage offers secure parking and extra storage, and energy-efficient features help you enjoy comfort with long-term savings.
Set in the heart of Lake Wales, this home offers a unique balance of small-town tranquility and everyday convenience. From scenic parks and natural lakes to the famous Bok Tower Gardens, you'll find peaceful escapes close to home. Yet you're still just a quick drive to Winter Haven, Davenport, and Orlando, putting shopping, dining, and entertainment within easy reach.
The Auburndale isn't just a house, it's a lifestyle. Coastal-inspired, design-forward, and move-in ready, this home offers an upgraded living experience for those who expect more from their home.
Come see it for yourself. Schedule your private tour today and experience elevated living in Lake Wales."
Location
State FL
County Polk
Community Annabelle Estates
Area 33859 - Lake Wales
Zoning PUD
Rooms
Other Rooms Inside Utility
Interior
Interior Features Eat-in Kitchen, Open Floorplan, Primary Bedroom Main Floor, Split Bedroom, Thermostat
Heating Central, Electric
Cooling Central Air
Flooring Carpet, Ceramic Tile
Furnishings Unfurnished
Fireplace false
Appliance Disposal, Electric Water Heater, Exhaust Fan, Microwave, Range
Laundry Electric Dryer Hookup, Inside, Laundry Room
Exterior
Exterior Feature Sidewalk, Sliding Doors
Parking Features Garage Door Opener
Garage Spaces 2.0
Community Features Community Mailbox, Deed Restrictions, Playground, Sidewalks, Street Lights
Utilities Available BB/HS Internet Available, Cable Available, Cable Connected, Electricity Available, Electricity Connected, Public, Sewer Available, Sewer Connected, Sprinkler Meter, Underground Utilities, Water Available
Amenities Available Fence Restrictions, Pickleball Court(s), Playground
Roof Type Shingle
Porch Covered, Rear Porch
Attached Garage true
Garage true
Private Pool No
Building
Lot Description Level, Sidewalk, Paved
Entry Level One
Foundation Slab
Lot Size Range 0 to less than 1/4
Builder Name DREAM FINDERS HOMES
Sewer Public Sewer
Water Public
Architectural Style Ranch, Traditional
Structure Type Block,Stucco
New Construction true
Construction Status Completed
Schools
Elementary Schools South Pointe Elementary
Middle Schools Mclaughlin Middle
Others
Pets Allowed Yes
Senior Community No
Ownership Fee Simple
Monthly Total Fees $8
Acceptable Financing Cash, Conventional, FHA, VA Loan
Membership Fee Required Required
Listing Terms Cash, Conventional, FHA, VA Loan
Special Listing Condition None
Virtual Tour https://my.matterport.com/show/?m=QaWBSwJDapd

"People Before Property"
Assisting buyers and sellers in achieving their goals is literally what I love to do!







