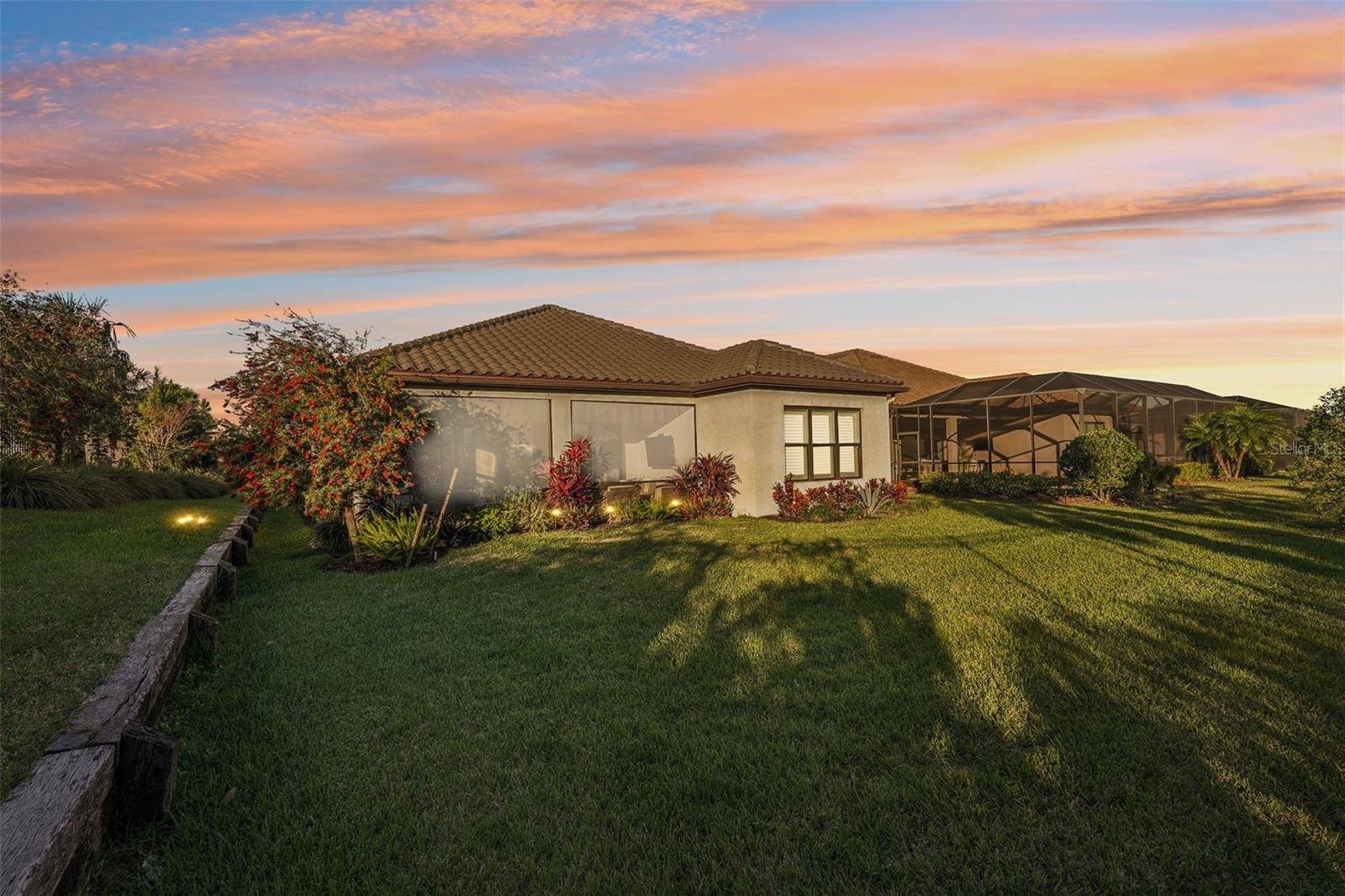3 Beds
3 Baths
2,275 SqFt
3 Beds
3 Baths
2,275 SqFt
Key Details
Property Type Single Family Home
Sub Type Single Family Residence
Listing Status Pending
Purchase Type For Sale
Square Footage 2,275 sqft
Price per Sqft $276
Subdivision Artisan Lakes Esplanade Ph Iv Subph A,B,
MLS Listing ID A4644283
Bedrooms 3
Full Baths 3
HOA Fees $1,478/qua
HOA Y/N Yes
Annual Recurring Fee 5912.0
Year Built 2020
Annual Tax Amount $5,931
Lot Size 8,712 Sqft
Acres 0.2
Property Sub-Type Single Family Residence
Source Stellar MLS
Property Description
From the moment you step through the grand entrance, you'll be captivated by the meticulous attention to detail and over $100,000 in premium builder upgrades and an additional $50,000 in homeowner upgrades after completion. The home features an expansive open-concept layout, ideal for both entertaining and everyday living. The gourmet kitchen is a culinary enthusiast's paradise, complete with upgraded appliances, a generous vegetable sink in the island, and a chic porcelain backsplash that exudes sophistication. Additional storage at the front of the island enhances functionality, making this kitchen as practical as it is beautiful.
Every corner of this home reflects luxury, from the custom wood shelving in the pantry to the elegant plantation shutters that adorn the windows, allowing natural light to dance through the space. The master suite serves as a serene retreat, featuring a rain shower in the spa-inspired bathroom and an extended closet designed for ultimate organization.
Experience outdoor living at its finest with the upgraded lanai, complete with a well-appointed outdoor kitchen, perfect for alfresco dining and entertaining. Additional features include a whole-home water softener with a reverse osmosis filtration system for purified drinking water, a whole-house air freshener system, and custom built-ins in the closets to maximize storage.
This property isn't just a home; it's a lifestyle. The Esplanade Artisan Lakes community is renowned for its unparalleled amenities, including a luxurious spa and wellness center, a resort-style pool, a state-of-the-art fitness center, and multiple tennis and pickleball courts. Your furry friends will also enjoy the dedicated bark park, ensuring a well-rounded community experience.
With a three-car garage featuring epoxy flooring, abundant cabinets, and overhead storage, practicality meets elegance in every aspect of this home.
5203 Rushmere Court offers not just a place to live, but a lifestyle of luxury and convenience. Don't miss your chance to own this remarkable property in one of Florida's most desirable communities. Schedule your private tour today and step into your future dream home!
***Preferred Lender is offering 1% of the Loan Amount, as a Lender Credit toward Buyers Closing Costs or Interest Rate Buydowns on this specific Home.***
Location
State FL
County Manatee
Community Artisan Lakes Esplanade Ph Iv Subph A, B,
Area 34221 - Palmetto/Rubonia
Zoning PDMU
Interior
Interior Features Ceiling Fans(s), Crown Molding, Eat-in Kitchen, High Ceilings, Kitchen/Family Room Combo, L Dining, Open Floorplan, Primary Bedroom Main Floor, Split Bedroom, Thermostat, Tray Ceiling(s), Walk-In Closet(s), Window Treatments
Heating Central
Cooling Central Air
Flooring Carpet, Tile
Fireplace false
Appliance Convection Oven, Dishwasher, Disposal, Dryer, Exhaust Fan, Gas Water Heater, Kitchen Reverse Osmosis System, Microwave, Refrigerator, Washer, Water Filtration System
Laundry Electric Dryer Hookup, Inside, Laundry Room, Washer Hookup
Exterior
Exterior Feature Hurricane Shutters, Outdoor Grill, Outdoor Kitchen, Rain Gutters, Sliding Doors
Garage Spaces 3.0
Utilities Available BB/HS Internet Available, Cable Available, Electricity Available, Natural Gas Connected
Roof Type Concrete,Tile
Attached Garage true
Garage true
Private Pool No
Building
Story 1
Entry Level One
Foundation Slab
Lot Size Range 0 to less than 1/4
Sewer Public Sewer
Water Public
Structure Type Brick,Stone
New Construction false
Others
Pets Allowed Yes
Senior Community No
Ownership Fee Simple
Monthly Total Fees $492
Membership Fee Required Required
Special Listing Condition None
Virtual Tour https://www.zillow.com/view-imx/53d4b002-7133-4758-bf2c-e4ff954b9902?wl=true&setAttribution=mls&initialViewType=pano

"People Before Property"
Assisting buyers and sellers in achieving their goals is literally what I love to do!







