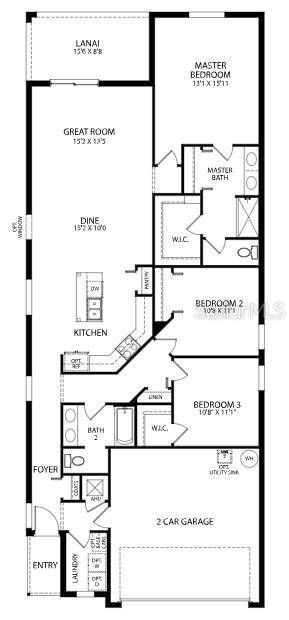3 Beds
2 Baths
1,680 SqFt
3 Beds
2 Baths
1,680 SqFt
Key Details
Property Type Single Family Home
Sub Type Single Family Residence
Listing Status Active
Purchase Type For Sale
Square Footage 1,680 sqft
Price per Sqft $181
Subdivision Lake Deer Estates
MLS Listing ID O6286052
Bedrooms 3
Full Baths 2
Construction Status Pre-Construction
HOA Fees $288/mo
HOA Y/N Yes
Annual Recurring Fee 3456.0
Year Built 2025
Annual Tax Amount $3,726
Lot Size 6,534 Sqft
Acres 0.15
Property Sub-Type Single Family Residence
Source Stellar MLS
Property Description
The Vista, a contemporary single-story home, is designed for both comfort and functionality. It features three bedrooms, two bathrooms, a spacious great room, and a well-equipped kitchen.
The 6'8" full lite glass front door opens to a foyer leading to two bedrooms, each with generous closet space and access to a full bathroom. A linen closet and laundry room with washer and dryer are nearby.
The kitchen boasts quartz countertops, modern appliances, and a 27 cuft stainless steel side-by-side refrigerator. It connects seamlessly to the dining area and great room with large windows that provide natural light.
The master suite offers privacy, featuring a walk-in closet and a luxurious en-suite bath with a tiled shower and dual vanities.
Ceramic flooring is featured throughout the home, except in the bedrooms.
Additional features include horizontal cordless blinds, LED lighting in the great room, an irrigation system with sod, and smart home technology like a Ring Video Doorbell, Smart Thermostat, Keyless Entry Smart Door Lock, and DEAKO switches.
The Vista also includes a two-car garage and comes with a full builder warranty, offering both style and peace of mind.
With its blend of modern design and thoughtful features, the Vista offers an exceptional opportunity for those looking to enjoy both comfort and convenience in the heart of Lake Deer Estates. Come experience all that this beautiful community and home have to offer.
Location
State FL
County Polk
Community Lake Deer Estates
Area 34759 - Kissimmee / Poinciana
Rooms
Other Rooms Great Room, Inside Utility
Interior
Interior Features Eat-in Kitchen, Primary Bedroom Main Floor, Smart Home, Stone Counters, Thermostat, Walk-In Closet(s)
Heating Central, Electric
Cooling Central Air
Flooring Carpet, Ceramic Tile
Furnishings Unfurnished
Fireplace false
Appliance Dishwasher, Disposal, Dryer, Electric Water Heater, Microwave, Range, Refrigerator, Washer
Laundry Laundry Room
Exterior
Exterior Feature Rain Gutters
Parking Features Driveway
Garage Spaces 2.0
Utilities Available Cable Available
Roof Type Shingle
Attached Garage true
Garage true
Private Pool No
Building
Lot Description Corner Lot, Landscaped
Entry Level One
Foundation Slab
Lot Size Range 0 to less than 1/4
Builder Name Maronda Homes
Sewer Public Sewer
Water Public
Architectural Style Florida, Ranch
Structure Type Block,Stucco
New Construction true
Construction Status Pre-Construction
Schools
Elementary Schools Laurel Elementary
Middle Schools Lake Marion Creek Middle
High Schools Haines City Senior High
Others
Pets Allowed Yes
Senior Community No
Ownership Fee Simple
Monthly Total Fees $288
Acceptable Financing Cash, Conventional, FHA, VA Loan
Membership Fee Required Required
Listing Terms Cash, Conventional, FHA, VA Loan
Special Listing Condition None
Virtual Tour https://www.propertypanorama.com/instaview/stellar/O6286052

"People Before Property"
Assisting buyers and sellers in achieving their goals is literally what I love to do!







