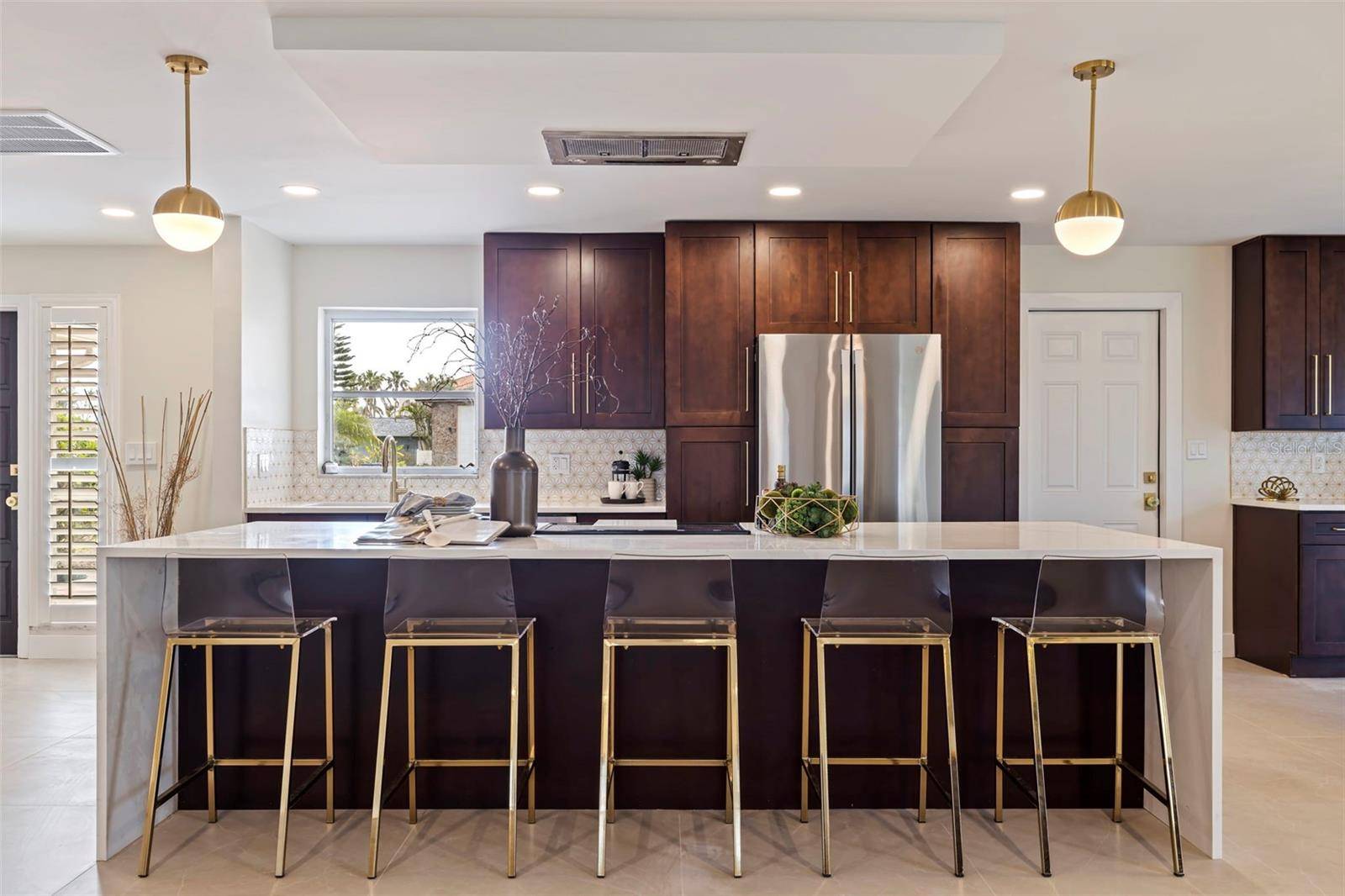3 Beds
2 Baths
2,024 SqFt
3 Beds
2 Baths
2,024 SqFt
Key Details
Property Type Single Family Home
Sub Type Single Family Residence
Listing Status Active
Purchase Type For Sale
Square Footage 2,024 sqft
Price per Sqft $424
Subdivision Paradise Island 2Nd Add Pt 4
MLS Listing ID TB8347107
Bedrooms 3
Full Baths 2
Construction Status Completed
HOA Y/N No
Year Built 1969
Annual Tax Amount $5,914
Lot Size 0.310 Acres
Acres 0.31
Lot Dimensions 100x106
Property Sub-Type Single Family Residence
Source Stellar MLS
Property Description
Set on a generous 13,595 square foot corner lot, this 2,044 square foot residence is an entertainer's delight. The newly installed 2024 roof and fresh paint inside and out create a pristine backdrop for your mid-century modern dreams. Inside, sleek stone tile floors and smart lighting set the mood for a life of sophistication and ease.
The kitchen is a culinary delight, where new GE stainless steel appliances, a stunning backsplash, and gorgeous granite countertops await your inner chef. Picture yourself whipping up a feast fit for a king or simply enjoying a nightcap in style. The primary bathroom offers a private retreat, complete with a large walk-in shower and smart mirror, while the additional bathroom is equally stylish and comfortable.
This home includes a 2 car garage and additional parking, ensuring you and your guests always have a spot. The expansive outdoor space offers room for a pool, setting the stage for endless relaxation and entertainment. Do you crave tennis, pickleball, or golf? Treasure Bay Golf and Tennis is just down the block!
Experience the cool elegance and luxurious comfort of you piece of Paradise — where every day is a celebration of style and convenience.
Location
State FL
County Pinellas
Community Paradise Island 2Nd Add Pt 4
Area 33706 - Pass A Grille Bch/St Pete Bch/Treasure Isl
Rooms
Other Rooms Family Room
Interior
Interior Features Dry Bar, Open Floorplan, Primary Bedroom Main Floor, Stone Counters, Walk-In Closet(s)
Heating Central, Electric
Cooling Central Air
Flooring Brick, Tile
Furnishings Unfurnished
Fireplace false
Appliance Dishwasher, Disposal, Microwave, Range, Range Hood, Refrigerator, Solar Hot Water, Wine Refrigerator
Laundry Electric Dryer Hookup, In Garage, Washer Hookup
Exterior
Exterior Feature Private Mailbox, Rain Gutters
Parking Features Driveway, Garage Door Opener
Garage Spaces 2.0
Utilities Available BB/HS Internet Available, Electricity Connected, Public, Sewer Connected, Sprinkler Recycled, Water Connected
Roof Type Shingle
Porch Front Porch, Side Porch
Attached Garage true
Garage true
Private Pool No
Building
Lot Description Corner Lot
Story 1
Entry Level One
Foundation Slab
Lot Size Range 1/4 to less than 1/2
Sewer Public Sewer
Water Public
Structure Type Block,Concrete
New Construction false
Construction Status Completed
Schools
Elementary Schools Azalea Elementary-Pn
Middle Schools Azalea Middle-Pn
High Schools Boca Ciega High-Pn
Others
Pets Allowed Yes
Senior Community No
Ownership Fee Simple
Acceptable Financing Cash, Conventional, VA Loan
Listing Terms Cash, Conventional, VA Loan
Special Listing Condition None
Virtual Tour https://www.propertypanorama.com/instaview/stellar/TB8347107

"People Before Property"
Assisting buyers and sellers in achieving their goals is literally what I love to do!







