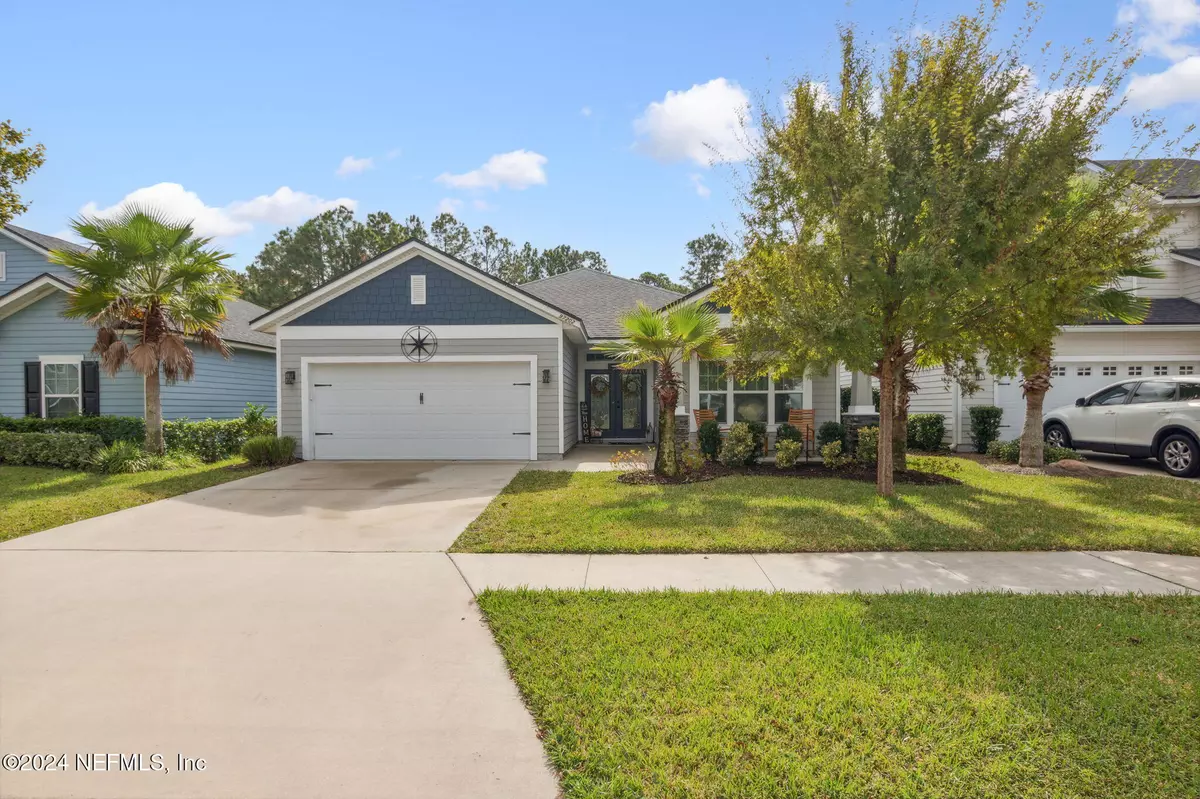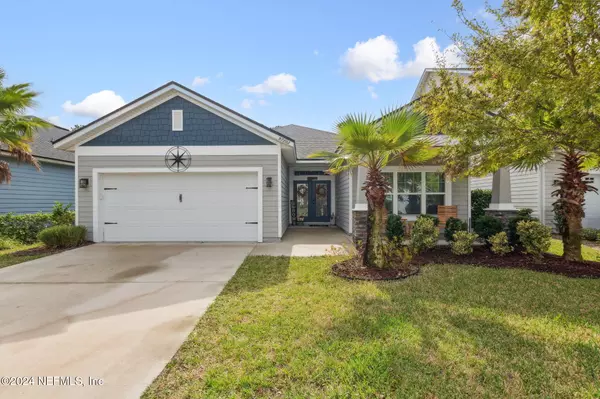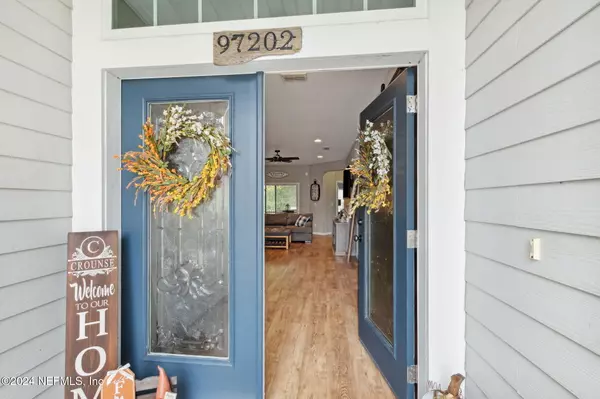
3 Beds
2 Baths
1,760 SqFt
3 Beds
2 Baths
1,760 SqFt
Key Details
Property Type Single Family Home
Sub Type Single Family Residence
Listing Status Active
Purchase Type For Sale
Square Footage 1,760 sqft
Price per Sqft $238
Subdivision Harbor Concourse
MLS Listing ID 2056392
Style Craftsman
Bedrooms 3
Full Baths 2
Construction Status Updated/Remodeled
HOA Fees $620/ann
HOA Y/N Yes
Originating Board realMLS (Northeast Florida Multiple Listing Service)
Year Built 2019
Property Description
Location
State FL
County Nassau
Community Harbor Concourse
Area 472-Oneil/Nassaville/Holly Point
Direction SR200 to Amelia Concourse. Turn right into Harbor Concourse and continue onto Harbor Concourse Circle. Home is located in the back of the community.
Interior
Interior Features Breakfast Bar, Breakfast Nook, Built-in Features, Ceiling Fan(s), Eat-in Kitchen, Entrance Foyer, Kitchen Island, Open Floorplan, Pantry, Primary Bathroom -Tub with Separate Shower, Primary Downstairs, Walk-In Closet(s)
Heating Central
Cooling Central Air
Flooring Vinyl
Laundry In Unit
Exterior
Garage Attached, Garage, Garage Door Opener
Garage Spaces 2.0
Fence Back Yard, Vinyl
Utilities Available Cable Available, Cable Connected, Electricity Available, Electricity Connected, Sewer Available, Sewer Connected, Water Available, Water Connected
Amenities Available Park, Playground
Waterfront No
View Trees/Woods
Roof Type Shingle
Porch Covered, Front Porch, Patio, Porch, Rear Porch, Screened
Total Parking Spaces 2
Garage Yes
Private Pool No
Building
Lot Description Farm, Wooded
Sewer Public Sewer
Water Public
Architectural Style Craftsman
Structure Type Fiber Cement
New Construction No
Construction Status Updated/Remodeled
Schools
Elementary Schools Yulee
Middle Schools Yulee
High Schools Yulee
Others
Senior Community No
Tax ID 292N28011500430000
Acceptable Financing Cash, Conventional, FHA
Listing Terms Cash, Conventional, FHA

"People Before Property"
Assisting buyers and sellers in achieving their goals is literally what I love to do!







