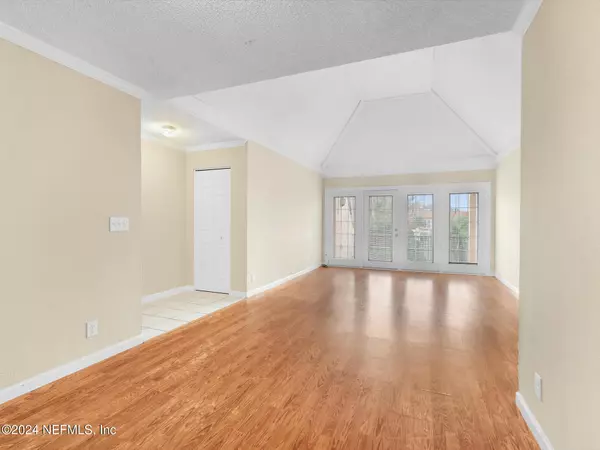
2 Beds
2 Baths
1,145 SqFt
2 Beds
2 Baths
1,145 SqFt
Key Details
Property Type Condo
Sub Type Condominium
Listing Status Active
Purchase Type For Sale
Square Footage 1,145 sqft
Price per Sqft $117
Subdivision The Colony At San Jose
MLS Listing ID 2055869
Style Spanish
Bedrooms 2
Full Baths 2
Construction Status Updated/Remodeled
HOA Fees $452/mo
HOA Y/N Yes
Originating Board realMLS (Northeast Florida Multiple Listing Service)
Year Built 1970
Annual Tax Amount $1,660
Lot Size 435 Sqft
Acres 0.01
Property Description
Location
State FL
County Duval
Community The Colony At San Jose
Area 012-San Jose
Direction Take I-95 to University Blvd. exit, go west along University to south on Powers Ave., then follow Powers to a right on Toledo Rd., then a right into the Colony at San Jose. Gate code works intermittently, so please park in one of the four spaces to the left of the left entry gate. Walk in through gap in left car gate and building will be on the left, unit #8 on second floor.
Interior
Interior Features Entrance Foyer, Primary Bathroom - Shower No Tub, Primary Bathroom - Tub with Shower, Split Bedrooms, Vaulted Ceiling(s)
Heating Central, Electric
Cooling Central Air, Electric
Flooring Tile, Vinyl
Furnishings Unfurnished
Laundry In Unit
Exterior
Exterior Feature Balcony, Courtyard
Garage Additional Parking, Guest
Pool In Ground, Indoor
Utilities Available Cable Available, Electricity Connected, Sewer Connected, Water Connected
Amenities Available Barbecue, Clubhouse, Fitness Center, Gated, Laundry, Management - Full Time, Playground, Security, Storage
Waterfront No
View Other
Roof Type Tile
Garage No
Private Pool No
Building
Faces Northeast
Story 2
Sewer Public Sewer
Water Public
Architectural Style Spanish
Level or Stories 2
Structure Type Stucco
New Construction No
Construction Status Updated/Remodeled
Schools
Elementary Schools San Jose
Middle Schools Alfred Dupont
High Schools Terry Parker
Others
HOA Name The CAM Team
HOA Fee Include Maintenance Grounds,Security,Sewer,Water
Senior Community No
Tax ID 1540398108
Security Features Fire Alarm,Security Fence,Security Gate
Acceptable Financing Cash, Conventional
Listing Terms Cash, Conventional

"People Before Property"
Assisting buyers and sellers in achieving their goals is literally what I love to do!







