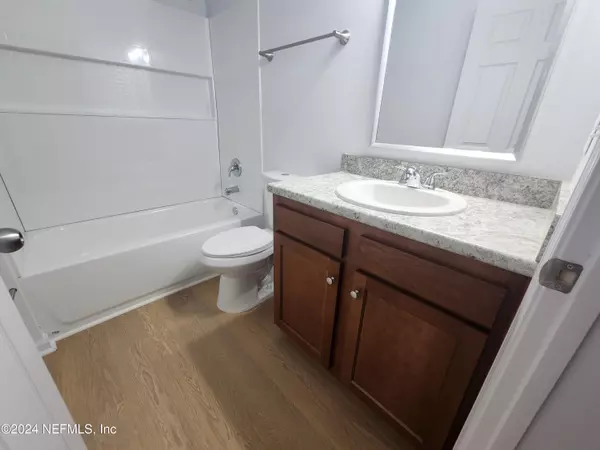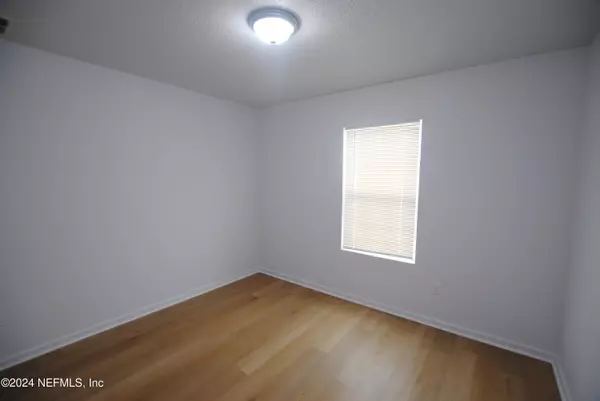
3 Beds
2 Baths
1,147 SqFt
3 Beds
2 Baths
1,147 SqFt
Key Details
Property Type Single Family Home
Sub Type Single Family Residence
Listing Status Active
Purchase Type For Sale
Square Footage 1,147 sqft
Price per Sqft $187
Subdivision Highridge Estates
MLS Listing ID 2053549
Style Traditional
Bedrooms 3
Full Baths 2
Construction Status Under Construction
HOA Y/N No
Originating Board realMLS (Northeast Florida Multiple Listing Service)
Year Built 2024
Annual Tax Amount $62
Lot Size 0.380 Acres
Acres 0.38
Property Description
Step inside to find an open floor plan with abundant natural light, creating an inviting atmosphere perfect for both entertaining and everyday living. The spacious kitchen features sleek countertops, all new cabinetry, and appliances, making meal prep a delight.
Outside, enjoy the peace of a quiet neighborhood with the convenience of being close to local parks, schools, and lakes. With a low-maintenance yard and quality construction, this home is ready for you to move in and make it your own!
Location
State FL
County Clay
Community Highridge Estates
Area 151-Keystone Heights
Direction From SR 100: turn into Highridge Estates, left on Swarthmore, follow slight right curve onto Temple, property is on your left after Bucknell Ave on the corner of Temple and Bowdoin
Interior
Interior Features Open Floorplan, Primary Bathroom - Tub with Shower
Heating Central
Cooling Central Air
Flooring Vinyl
Laundry Electric Dryer Hookup, Washer Hookup
Exterior
Garage Off Street, On Street
Fence Other
Pool None
Utilities Available Electricity Connected
Waterfront No
Roof Type Shingle
Garage No
Private Pool No
Building
Lot Description Corner Lot, Few Trees
Sewer Septic Tank
Water Well
Architectural Style Traditional
Structure Type Vinyl Siding
New Construction Yes
Construction Status Under Construction
Schools
Elementary Schools Keystone Heights
High Schools Keystone Heights
Others
Senior Community No
Tax ID 20082300291600000
Acceptable Financing Cash, Conventional, FHA, VA Loan
Listing Terms Cash, Conventional, FHA, VA Loan

"People Before Property"
Assisting buyers and sellers in achieving their goals is literally what I love to do!







